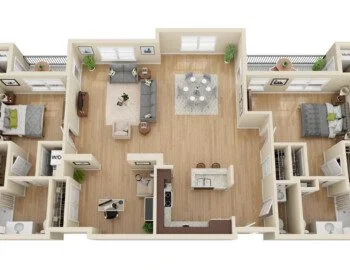Independent Living Floor Plans
A Perfect Plan for Every Lifestyle
SENIOR HOUSING IN GENEVA FLOOR PLANS
Find Your Perfect Space at GreenFields
Enjoy spacious elegance in this one-bedroom, one-bathroom Aster. The large living room adjacent to the kitchen leads into the main bedroom and large bathroom. Relax and enjoy the outdoors with a private patio or balcony.
Complete the form below to learn about our Wait List. Embrace modern living with an open-concept design, featuring a spacious living/dining area, kitchen by the foyer, and a bedroom with an ensuite shared bathroom and walk-in closet, all enhanced by stunning patio or balcony views and furnished with modern appliances, including a washer and dryer.
Discover a spacious open floor plan with a combined living and dining space, a kitchen adjacent to the entry foyer, and a bedroom featuring an ensuite bathroom and walk-in closet. Enjoy the added touches of a patio or balcony view, conveniently placed bathroom off the foyer, and modern appliances, including a washer and dryer.
Complete the form below to learn about our Wait List. This gorgeous residence has an open concept kitchen, dining and living area, spacious bedroom with a full bath and walk-in closet, a half-bathroom for guests, and a private balcony or patio.
Complete the form below to learn about our Wait List. The Daisy apartment boasts a unique layout full of charm and elegance. The large living/dining area next to the open kitchen offers a great space to entertain. The bedroom suite includes a large bedroom with access to the private balcony or patio, a spacious full-sized bathroom with a huge walk-in closet.
Complete the form below to learn about our Wait List. This residence offers an open floor plan with a spacious combined living and dining space, adjacent kitchen, and a versatile den area (open and walled options available). The bedroom boasts a private ensuite, walk-in closet, a washer and dryer, and scenic views from a patio or balcony.
Complete the form below to learn about our Wait List. This beautiful apartment offers an open floor plan with a spacious living/dining space and a kitchen adjacent to the foyer. The master bedroom boasts an ensuite with dual vanities and a walk-in closet, while the secondary bedroom, also with a walk-in, shares a convenient foyer bathroom and includes a washer and dryer. Both bedrooms feature patio or balcony views.
Complete the form below to learn about our Wait List. The Clover Golf Tower is one of our largest one-bedroom apartments with an open kitchen, living area and dining space, and an optional wall to create a den next to the foyer. With ample closet space, a half-bathroom for guests, and a bedroom suite with a full-sized bathroom, this home is sure to impress.
This floor plan showcases an open layout with a spacious living/dining area, a kitchen adjacent to the foyer, and two bedrooms. The master boasts a dual-vanity private bathroom ensuite and walk-in closet, while the second bedroom offers a shared bath, walk-in storage, and a washer and dryer, all complemented by scenic patio or balcony views.
Complete the form below to learn about our Wait List. Step into the luxurious Elderberry Bay to find a well-appointed home with an open, spacious living/dining and kitchen area. The main bedroom boasts a dual-vanity private bathroom and very large walk-in closet, while the second bedroom offers a shared bathroom, closet, and a washer and dryer closet, all complemented by scenic patio or balcony views.
Complete the form below to learn about our Wait List. This 1,200 square foot residence provides great spaces to entertain, spread out and live in luxury. The kitchen opens up into the large living/dining area. The main bedroom includes a full-sized bathroom with dual vanities and large walk-in closet, while the second bedroom shares a full bathroom and has access to a private patio.
Complete the form below to learn about our Wait List. The Coneflower Bay is our largest one-bedroom apartment. Discover the open, spacious feeling of the dining, living and kitchen areas. Add an optional wall to create a den or office space. The bedroom suite offers access to your private balcony or patio and a full-sized bathroom.
Complete the form below to learn about our Wait List. Embrace the beauty of the Goldenrod Bay apartment, with an open-concept design, featuring a spacious living/dining area, kitchen by the foyer, and the main bedroom with an ensuite full-sized bathroom, double vanity and walk-in closet. The second bedroom has a shared bathroom, walk-in closet, and enclosed washer/dryer - all enhanced by stunning patio or balcony views and furnished with modern appliances.
Complete the form below to learn about our Wait List. Welcome to grand luxury living. The minute you step into the Heather, you'll feel the wide open spaces, with a large living/dining area, optional French doors to create a den or office, two large bedrooms with walk-in closets and full baths, and two balconies/patios.
Complete the form below to learn about our Wait List. The Jasmine represents the ultimate in fine senior living. With one of our largest open-concept kitchens, grand living/dining areas, optional French doors to create a den or office, two beautiful bedrooms with walk-in closets and full baths, as well as two balconies/patios, you're sure fall in love with your new home.
Complete the form below to learn about our Wait List. Experience the wonder of the Jasmine Bay apartment, our grandest Independent Living residence. You'll enjoy the luxury of a modern layout boasting an open-concept kitchen, generous living/dining areas, an optional den or office, a half-bath for guests, two sizeable bedrooms with walk-in closets and full en-suite baths, as well as two private balconies/patios.
Senior Housing Floor Plan Features
Discover Your Dream Home at GreenFields
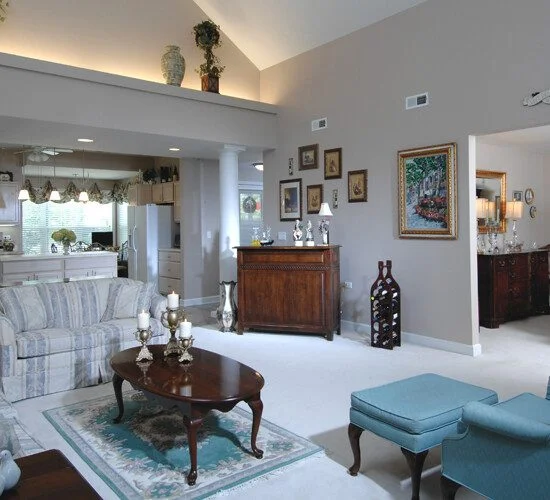
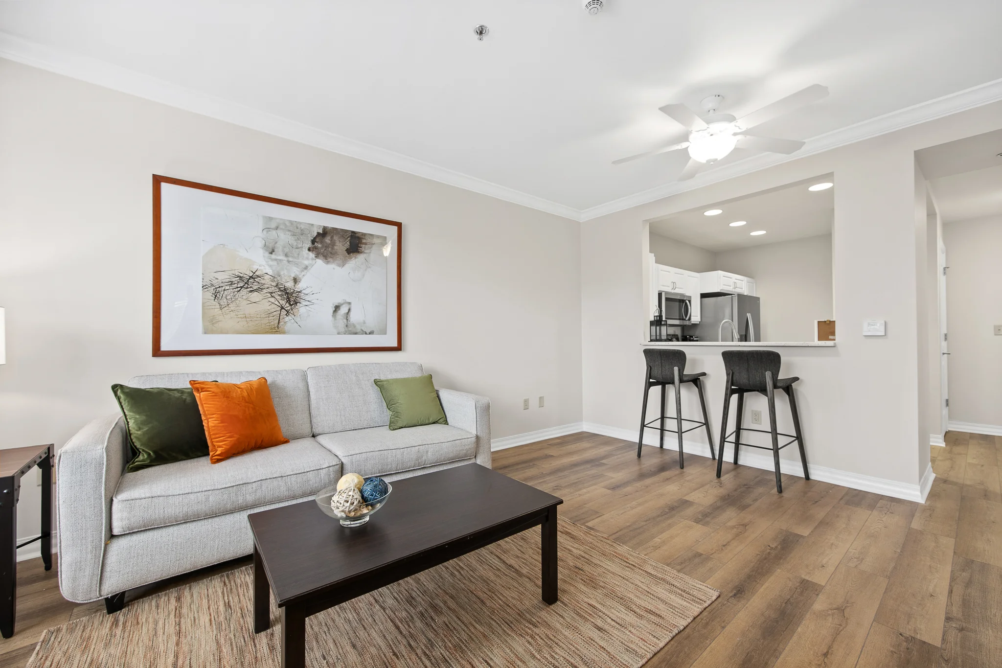
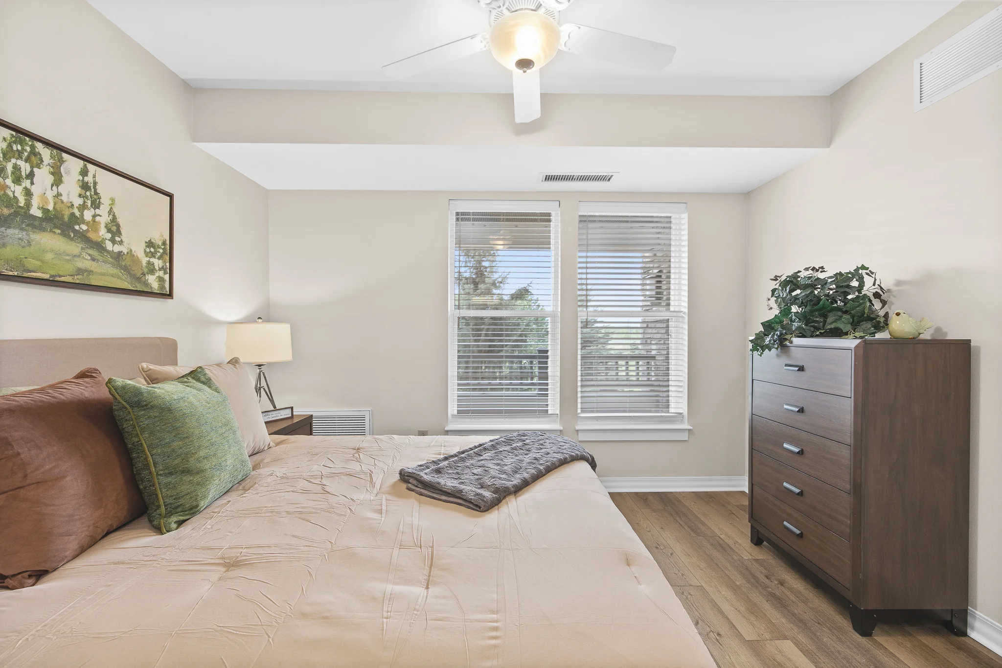
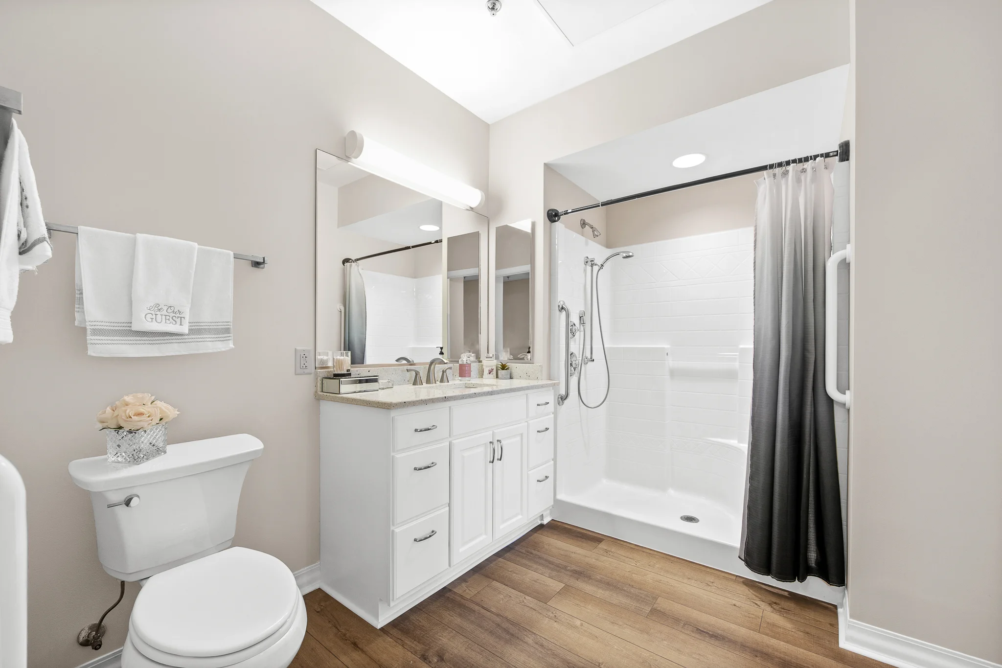
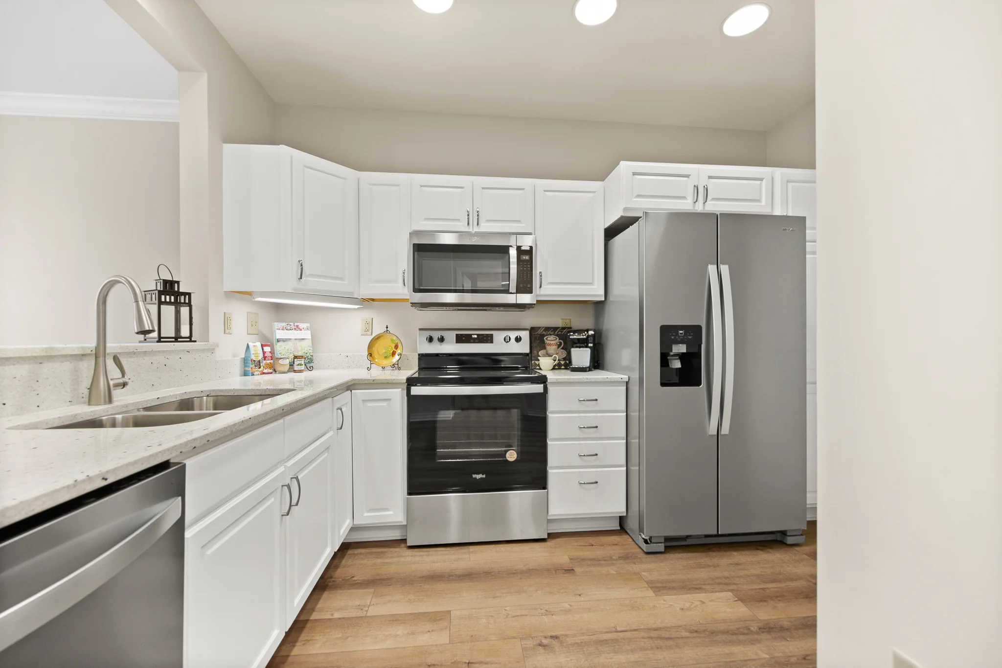
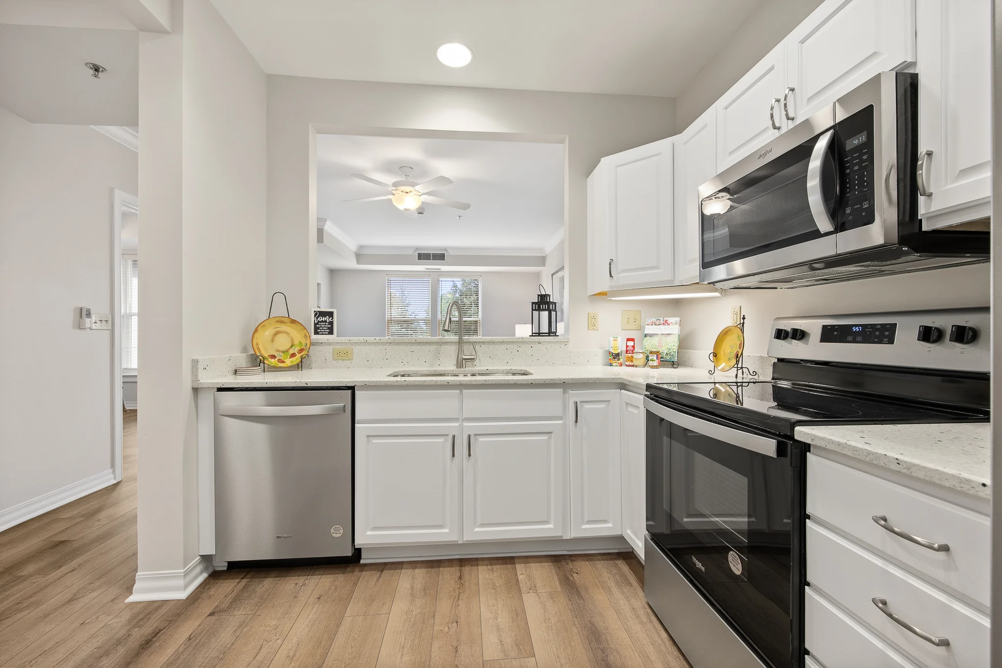
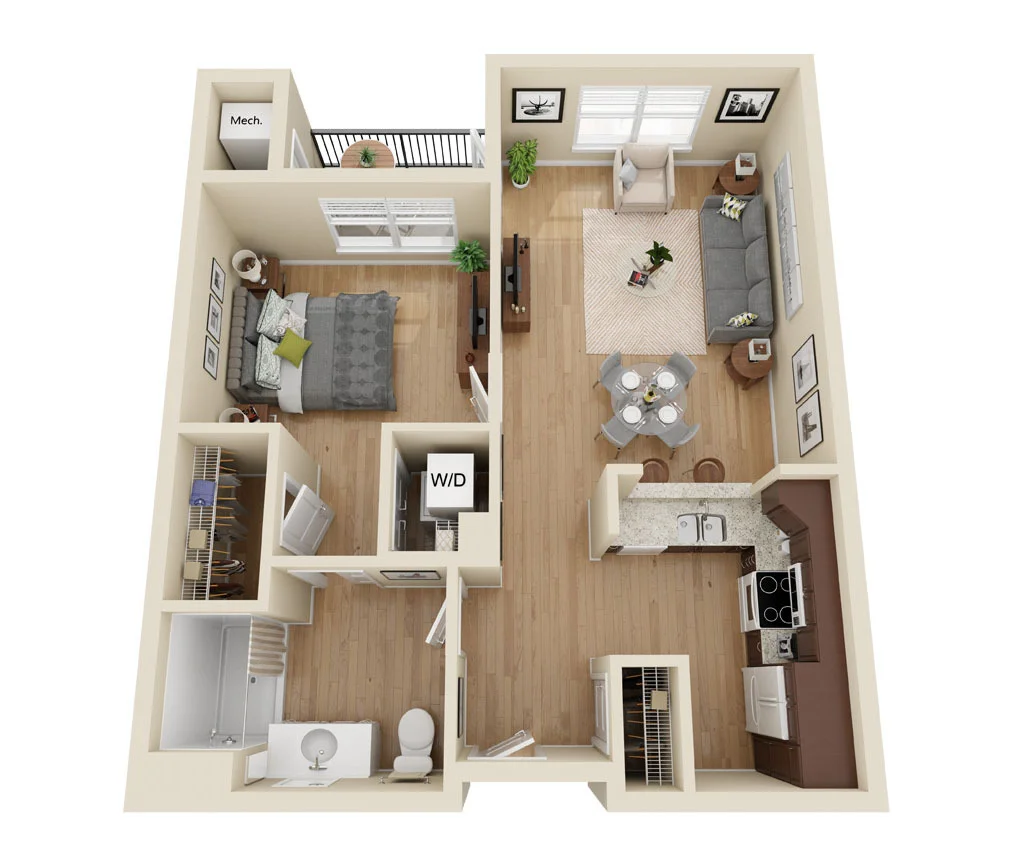 7482
7482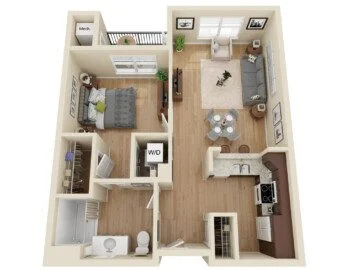
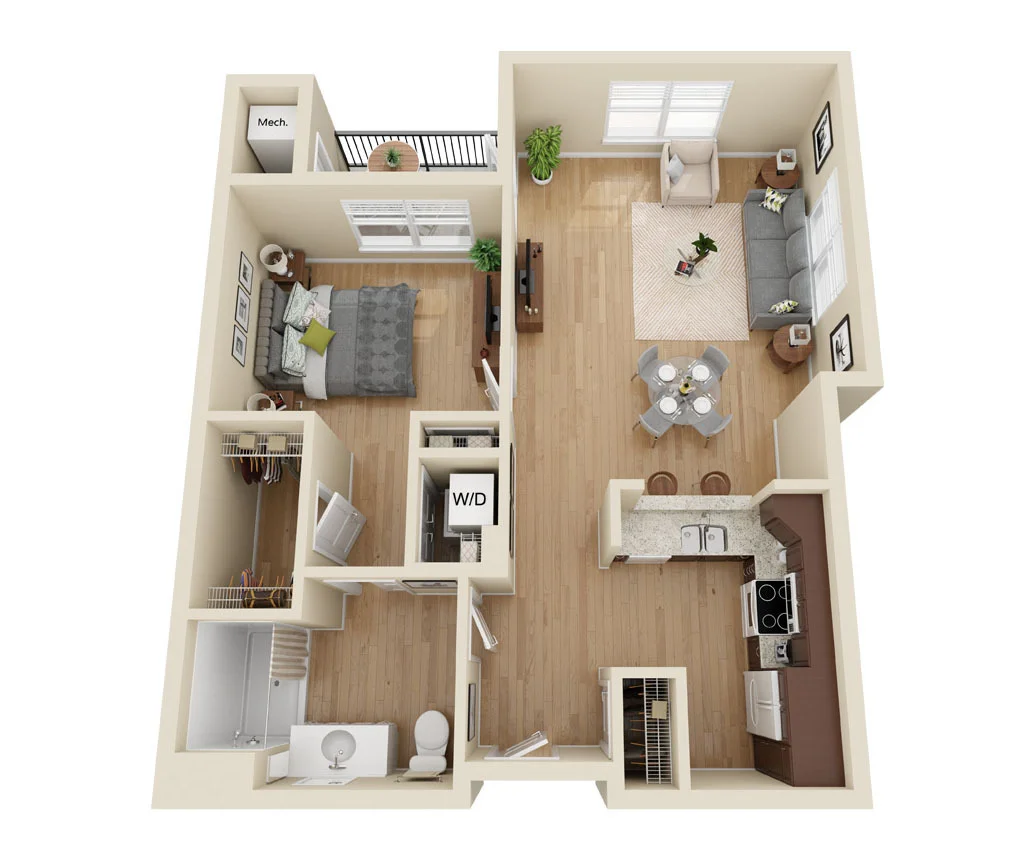 7465
7465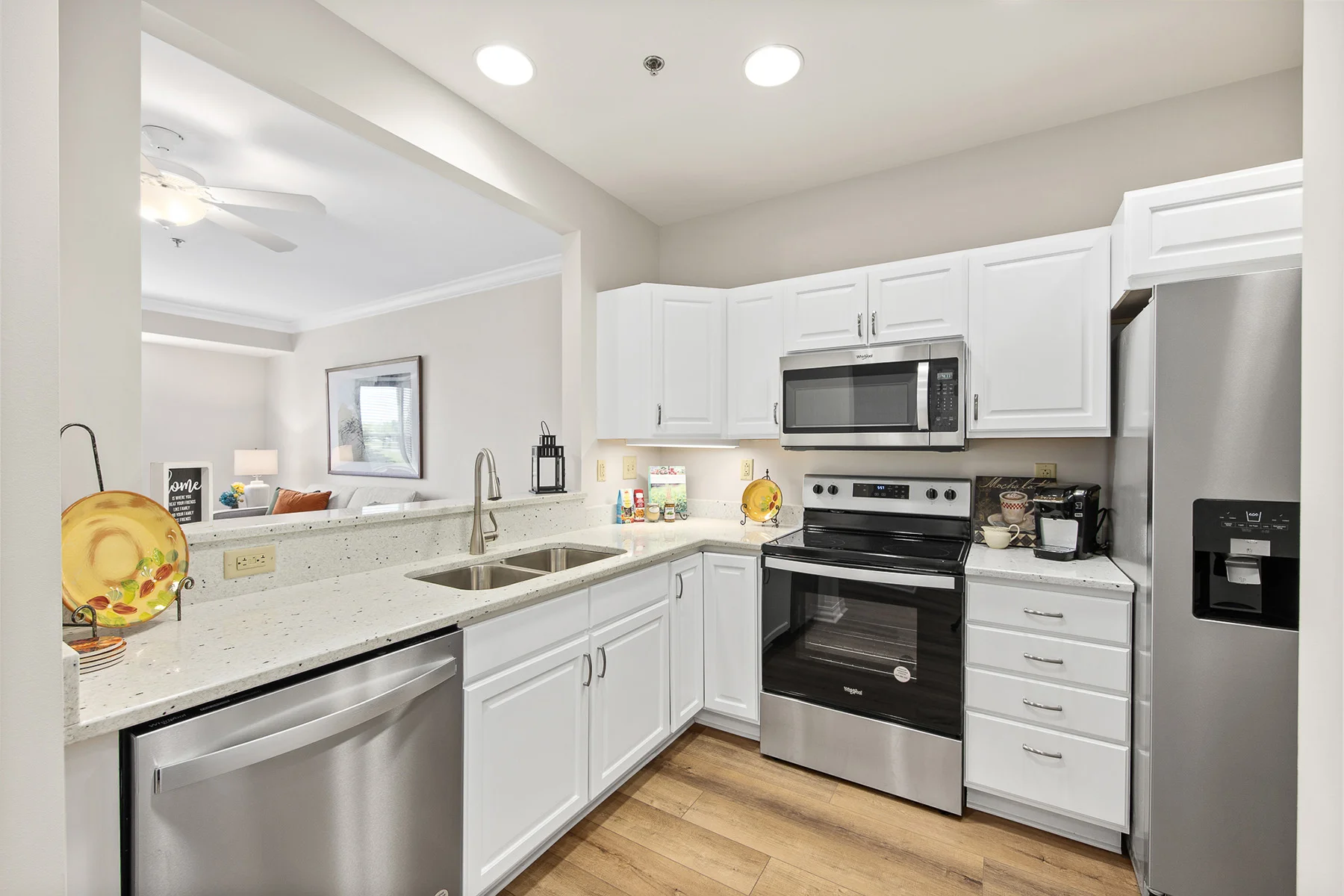 7466
7466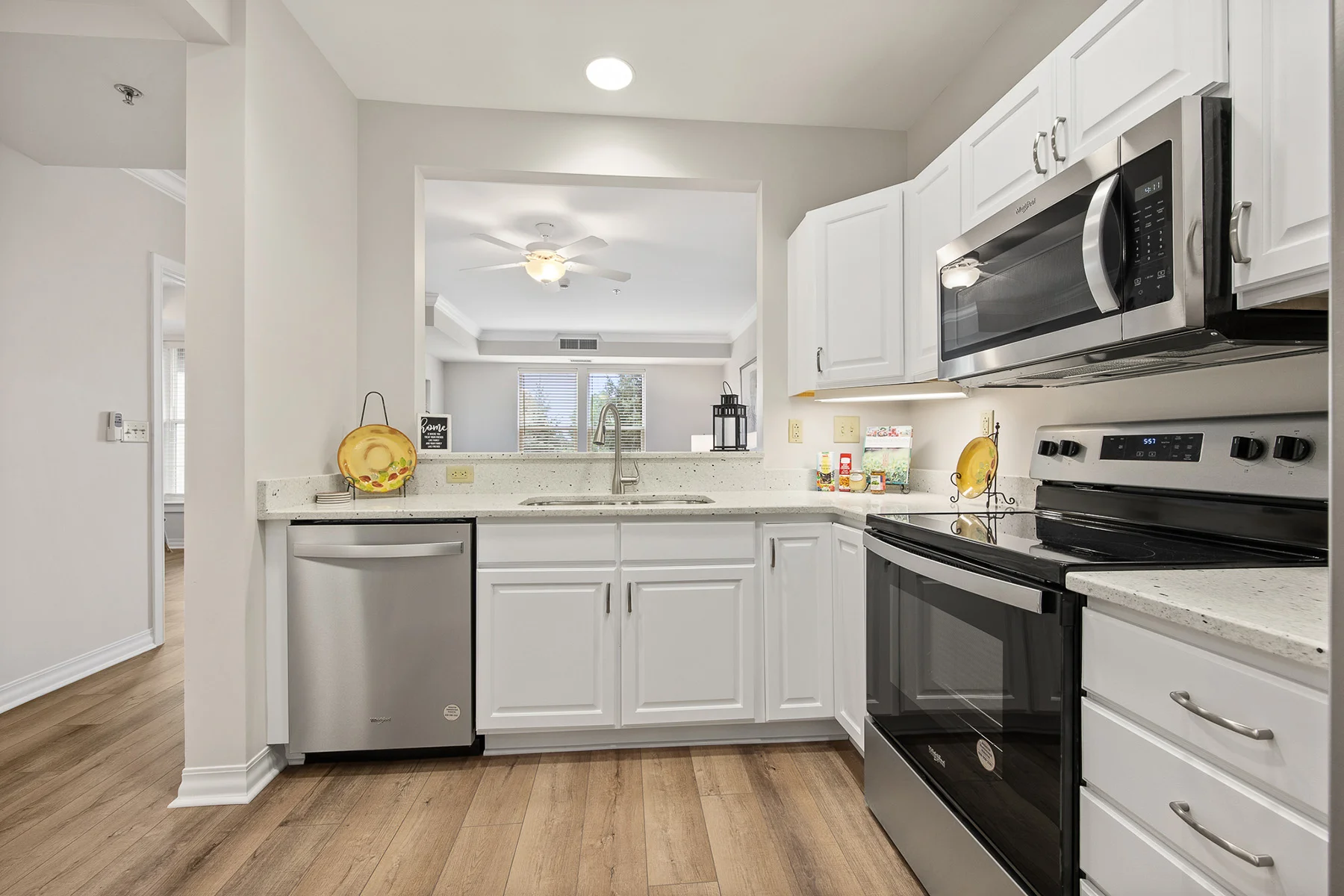 7467
7467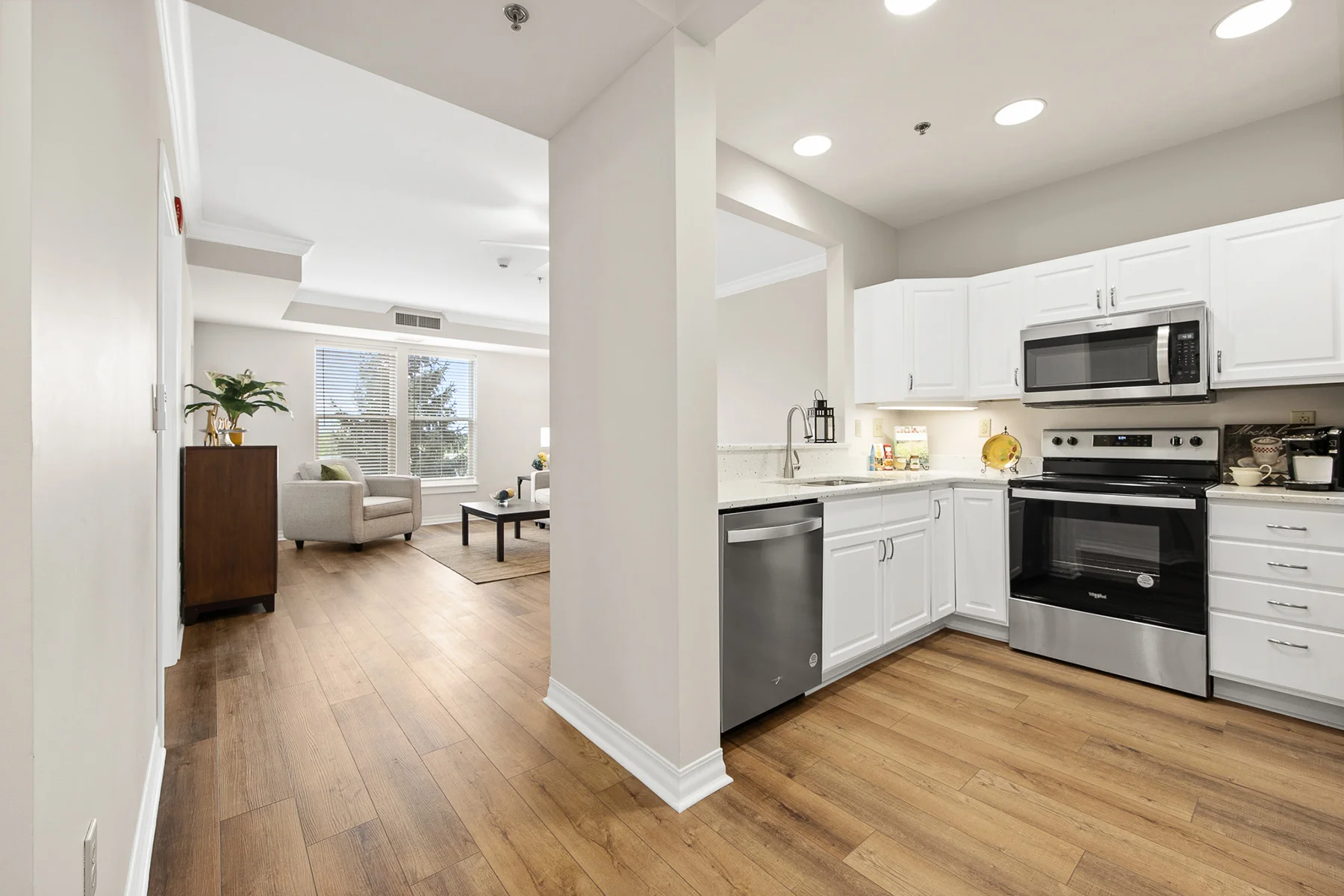 7468
7468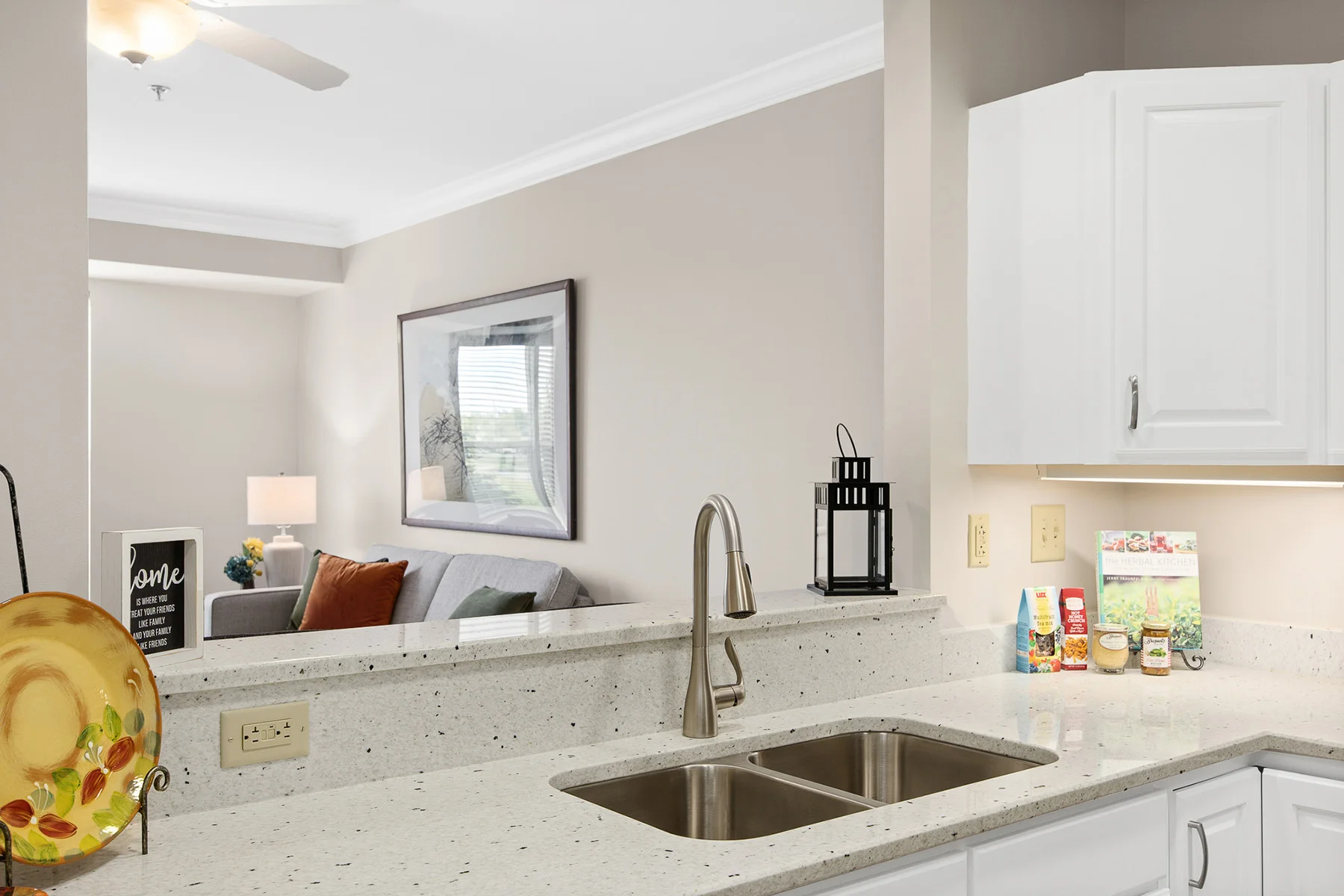 7469
7469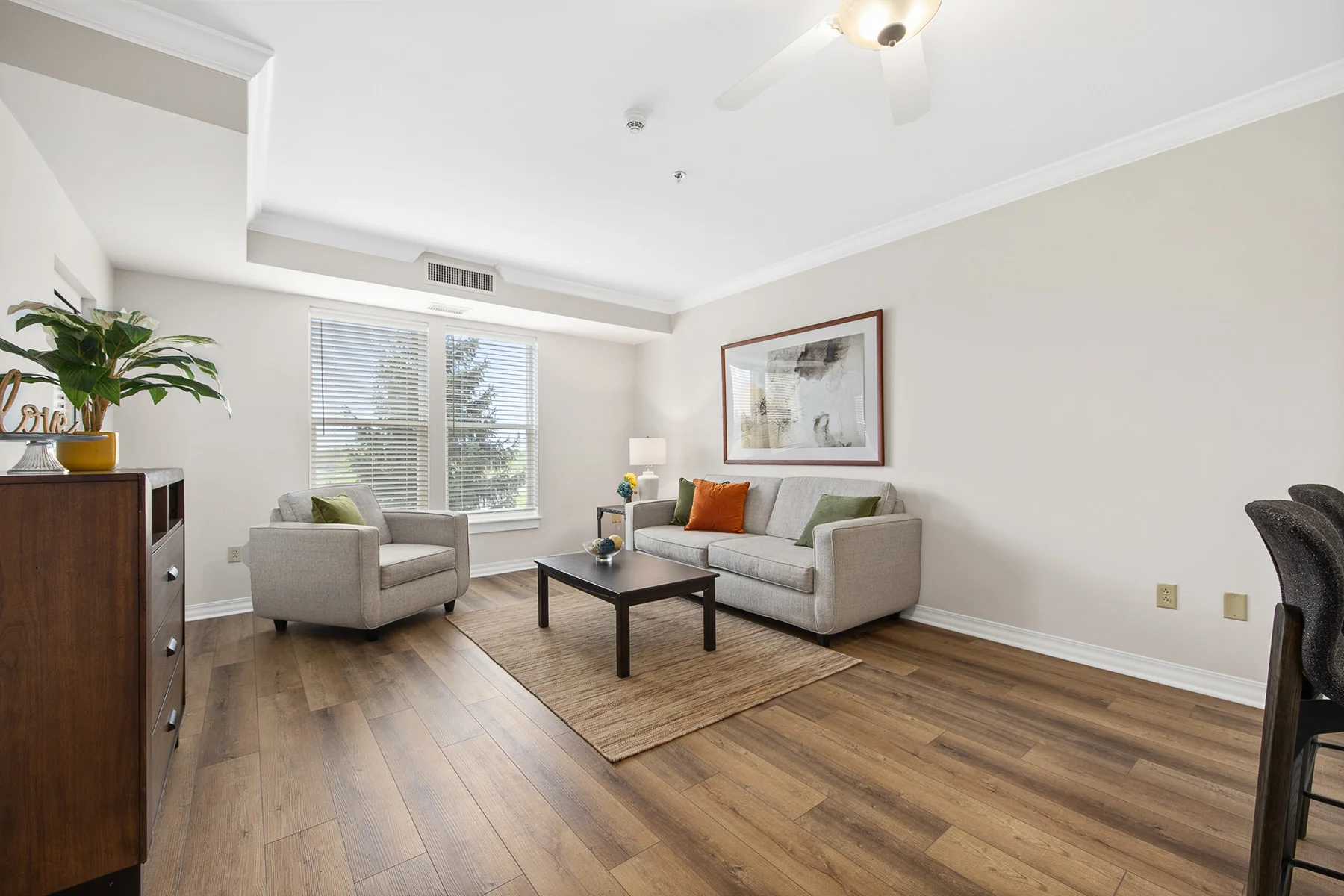 7470
7470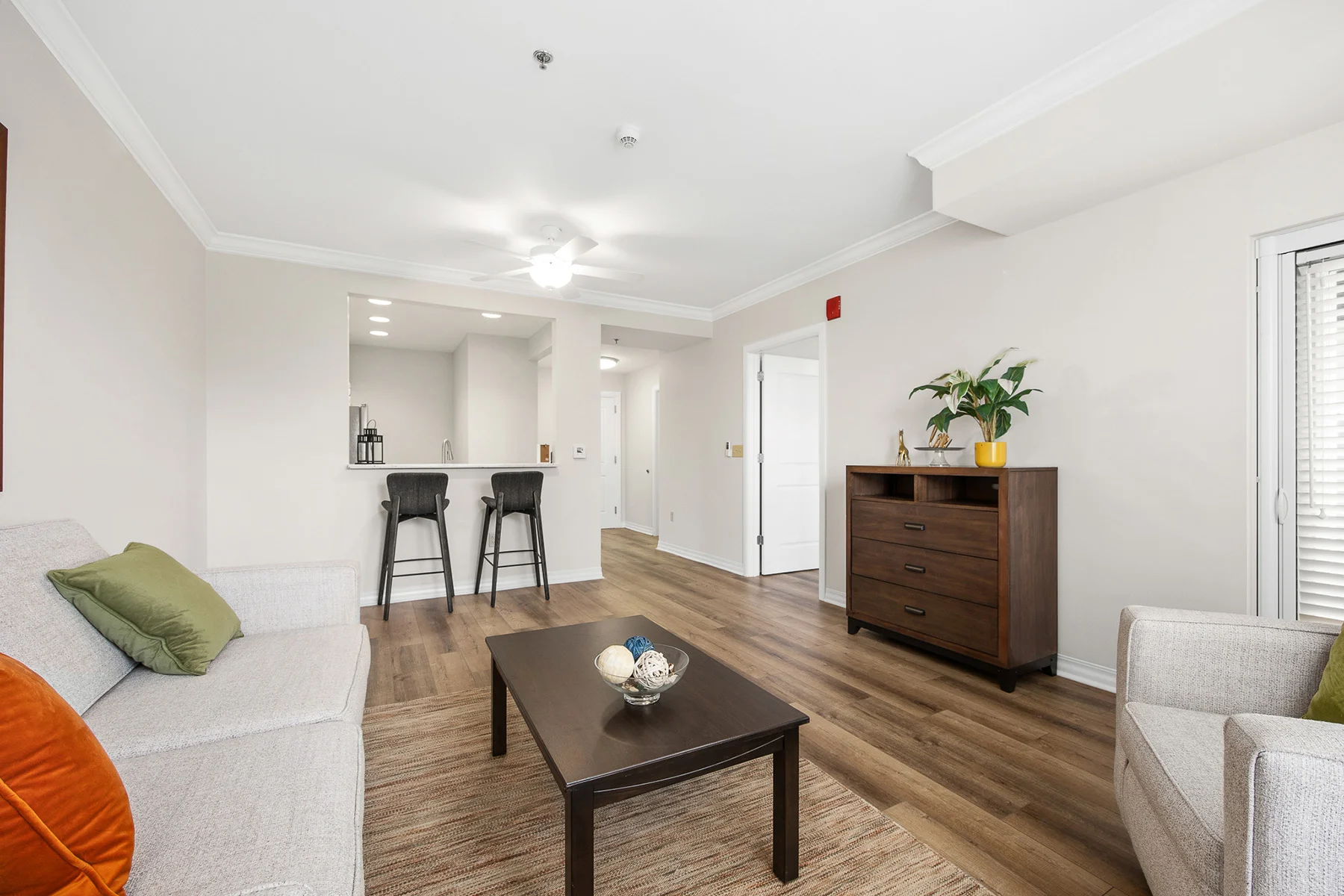 7471
7471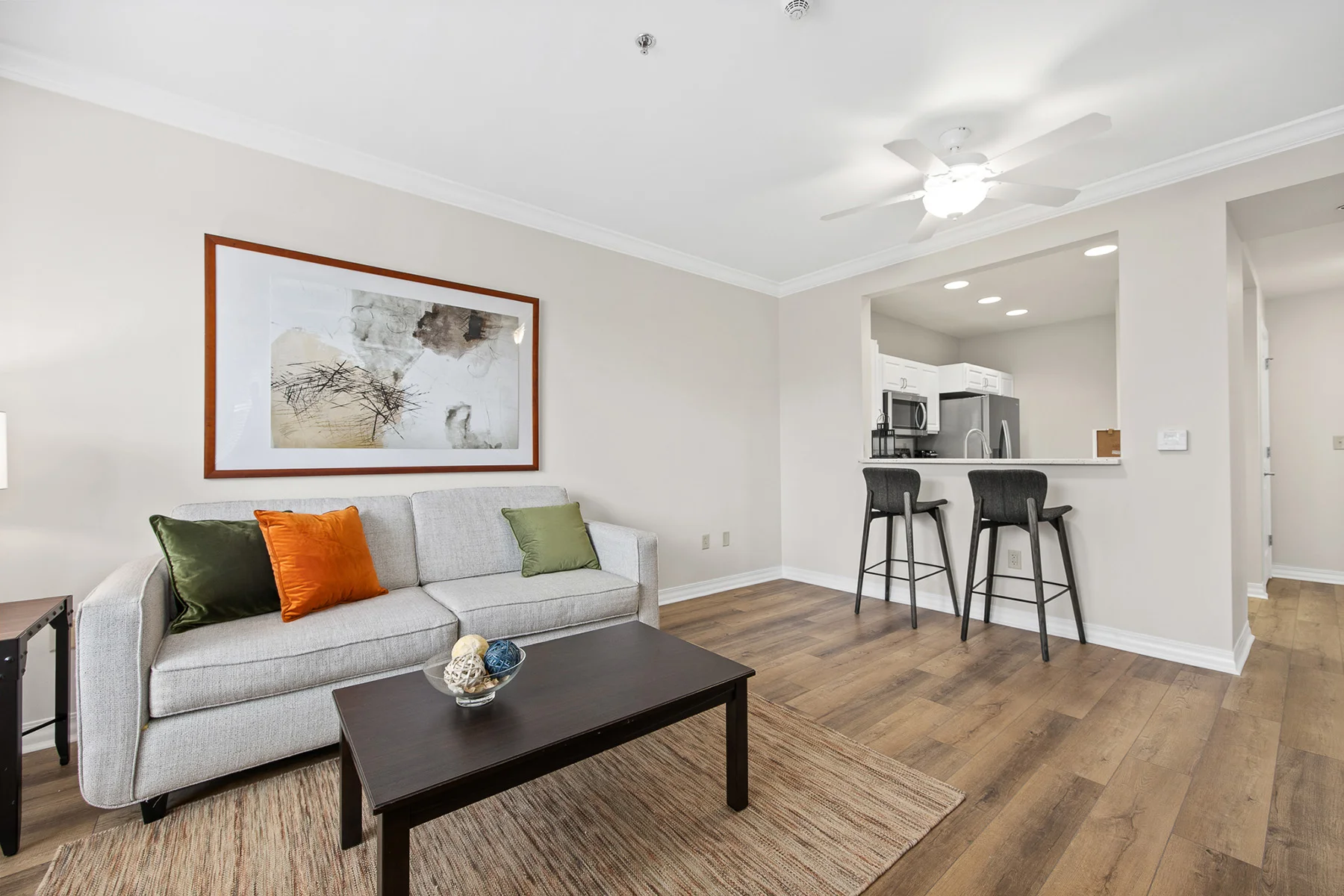 7472
7472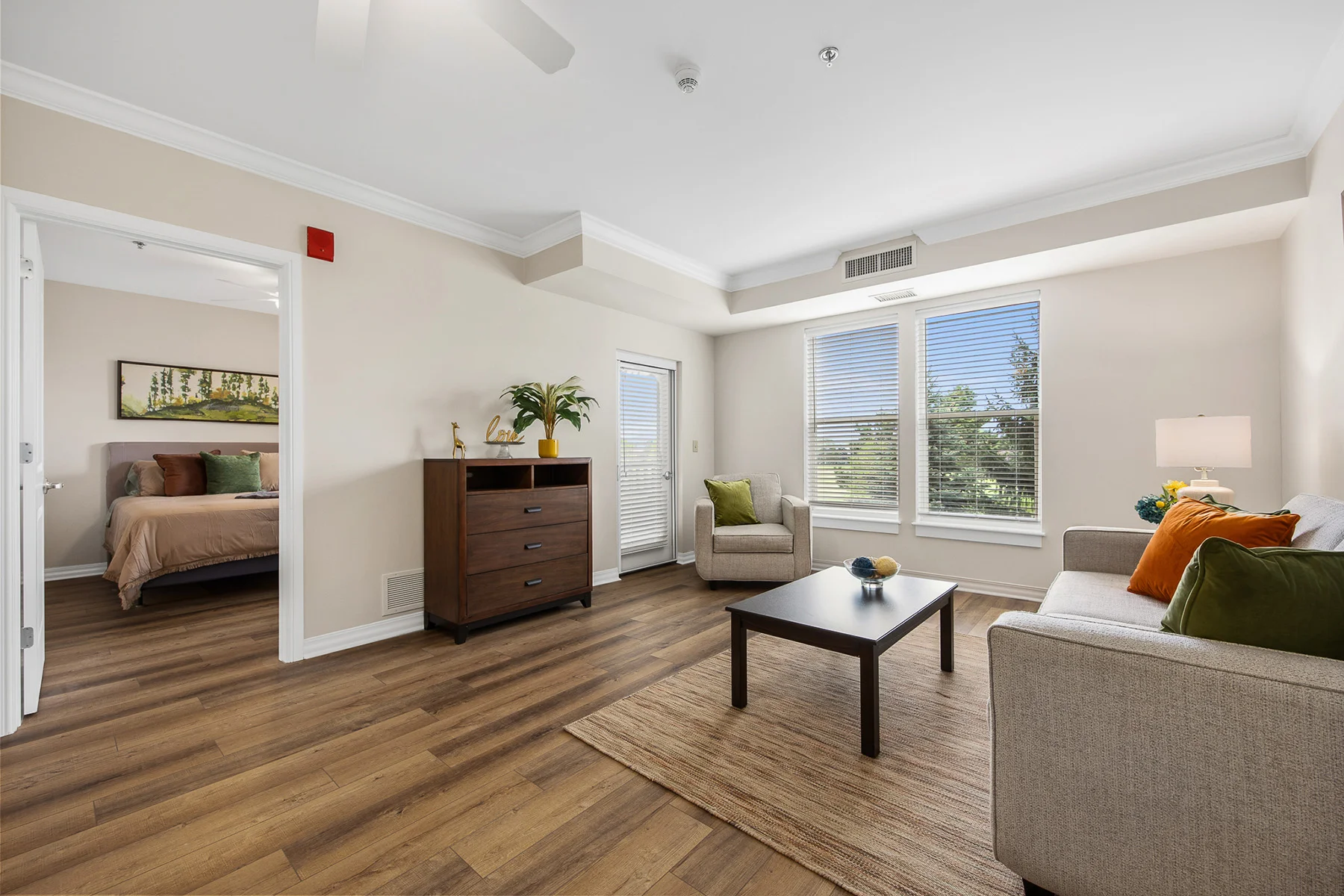 7473
7473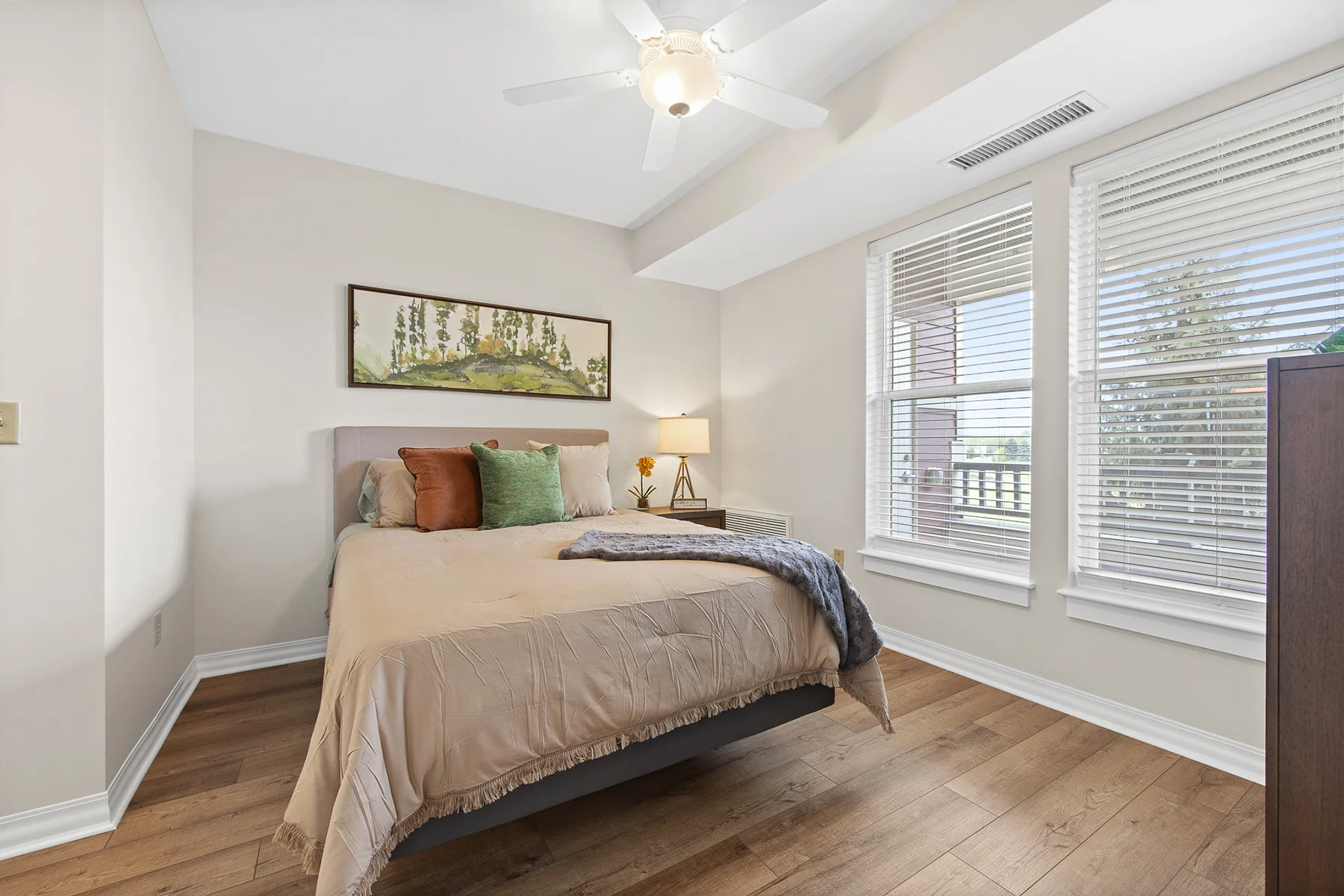 7474
7474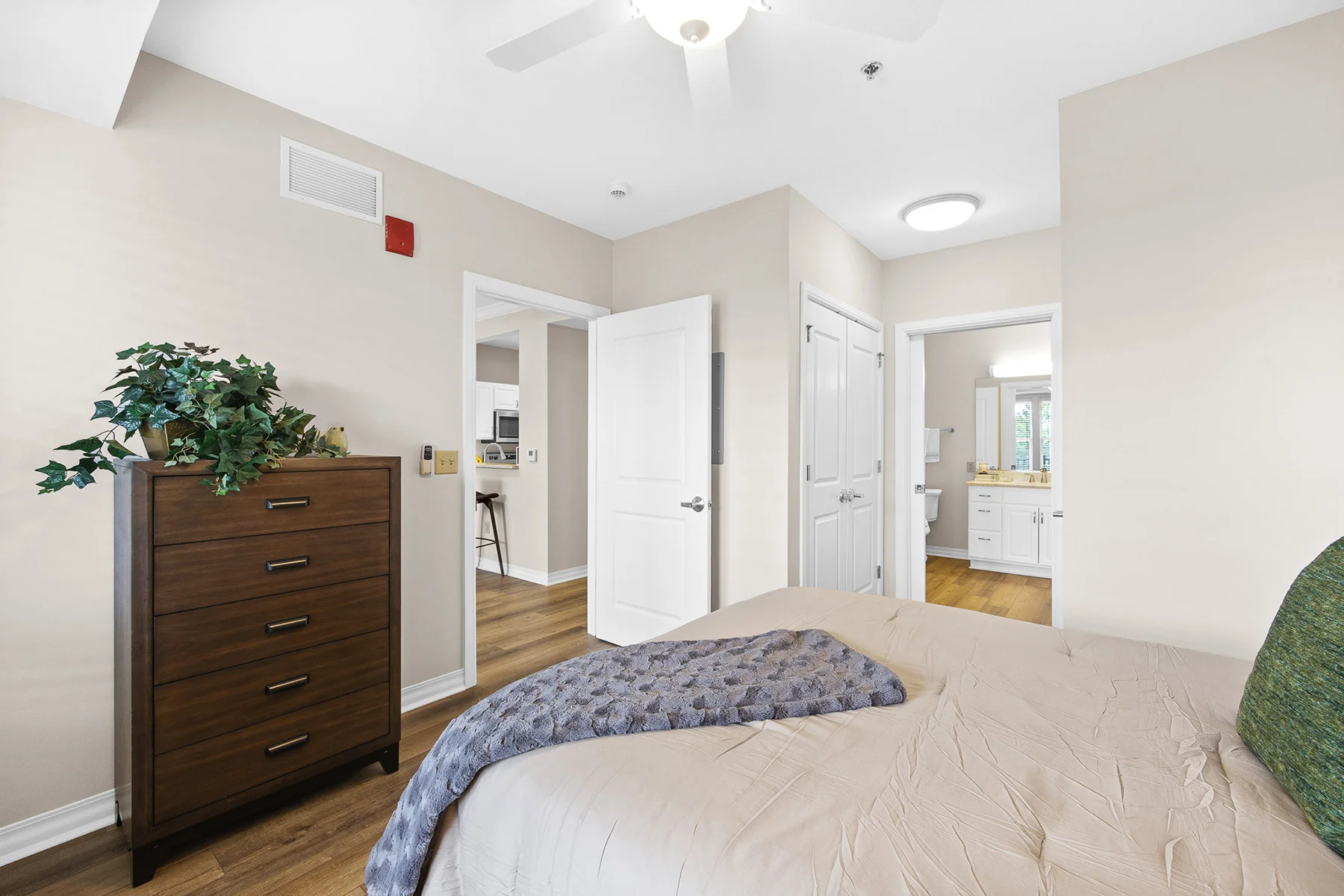 7475
7475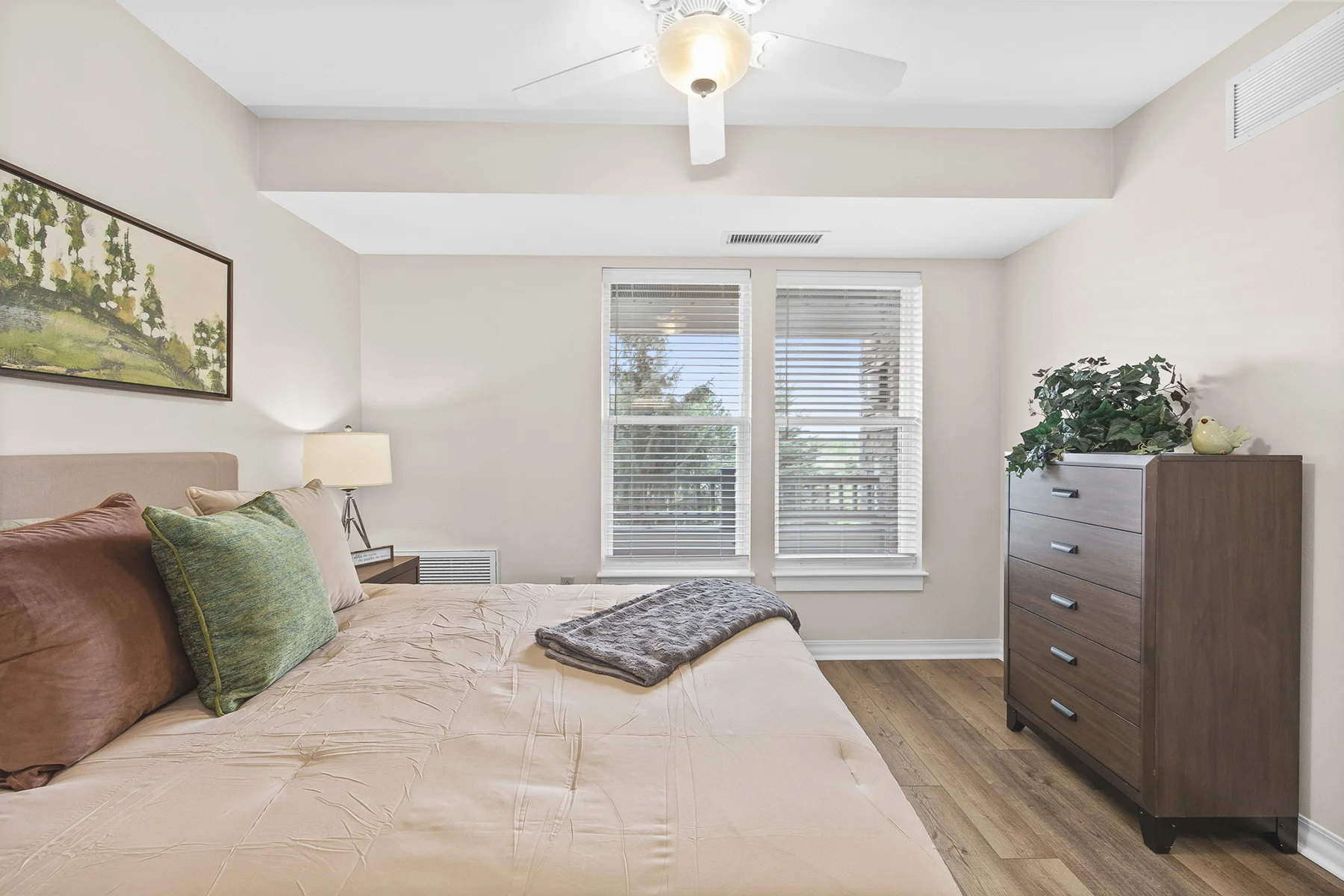 7476
7476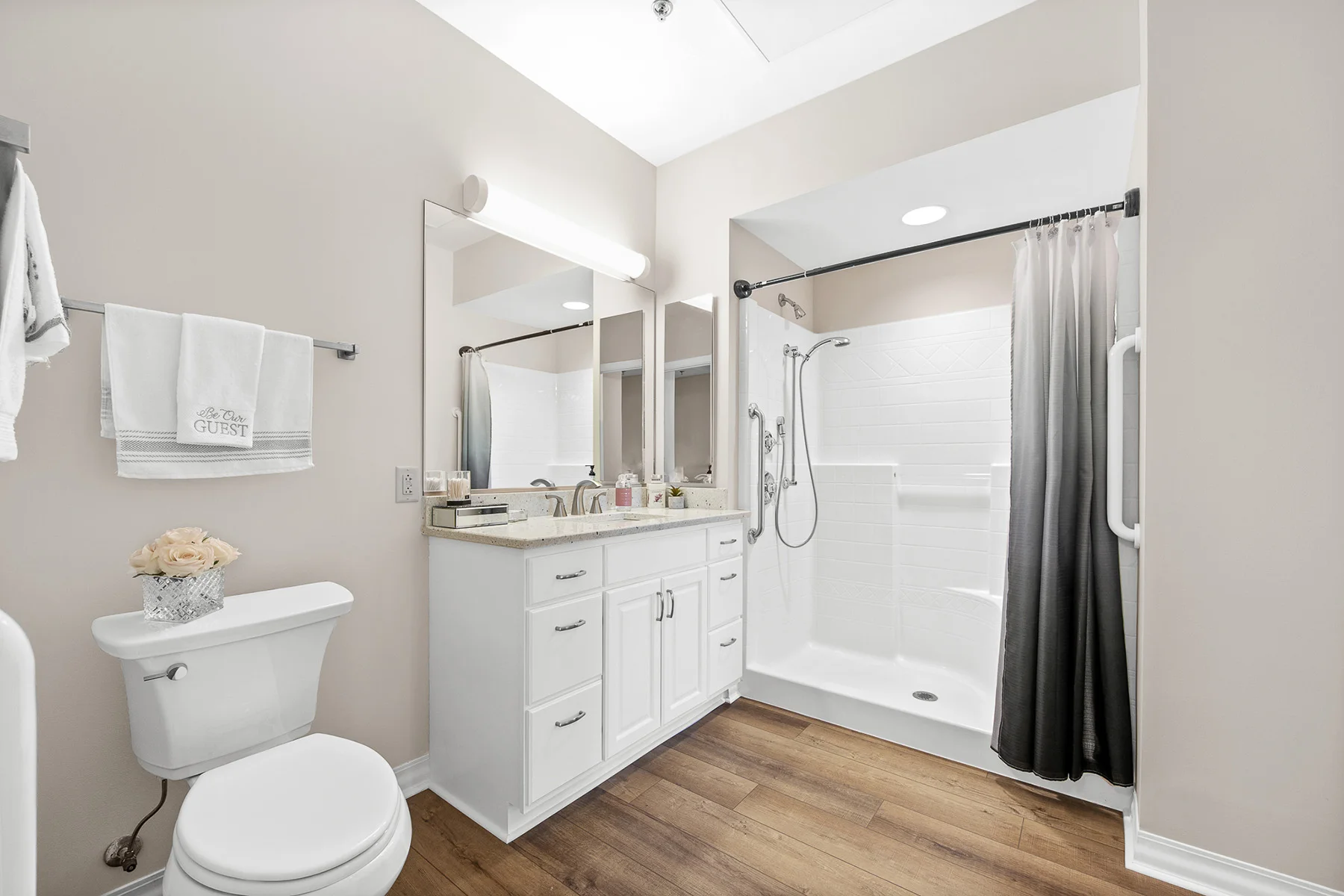 7477
7477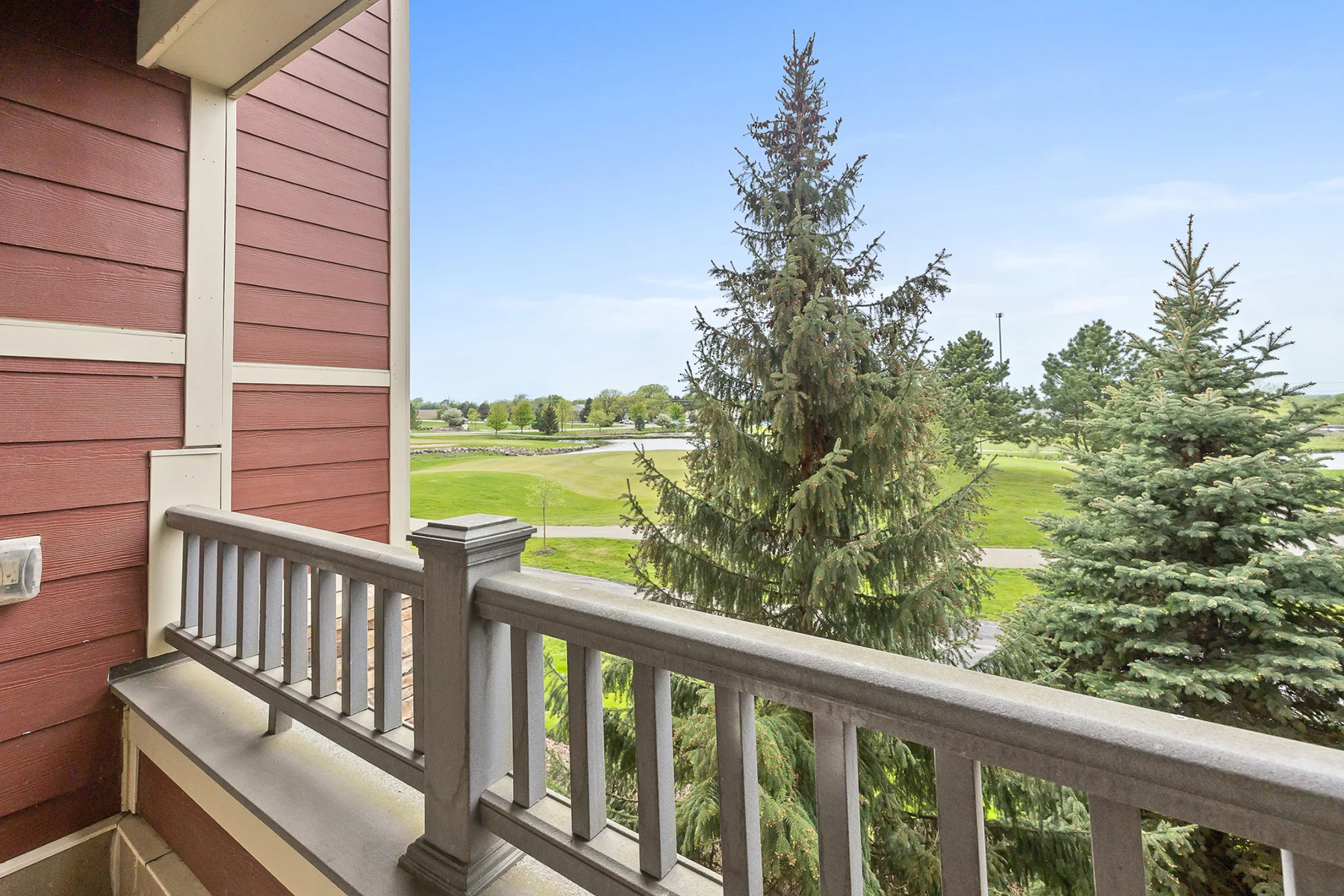 7478
7478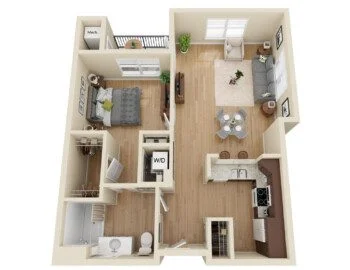
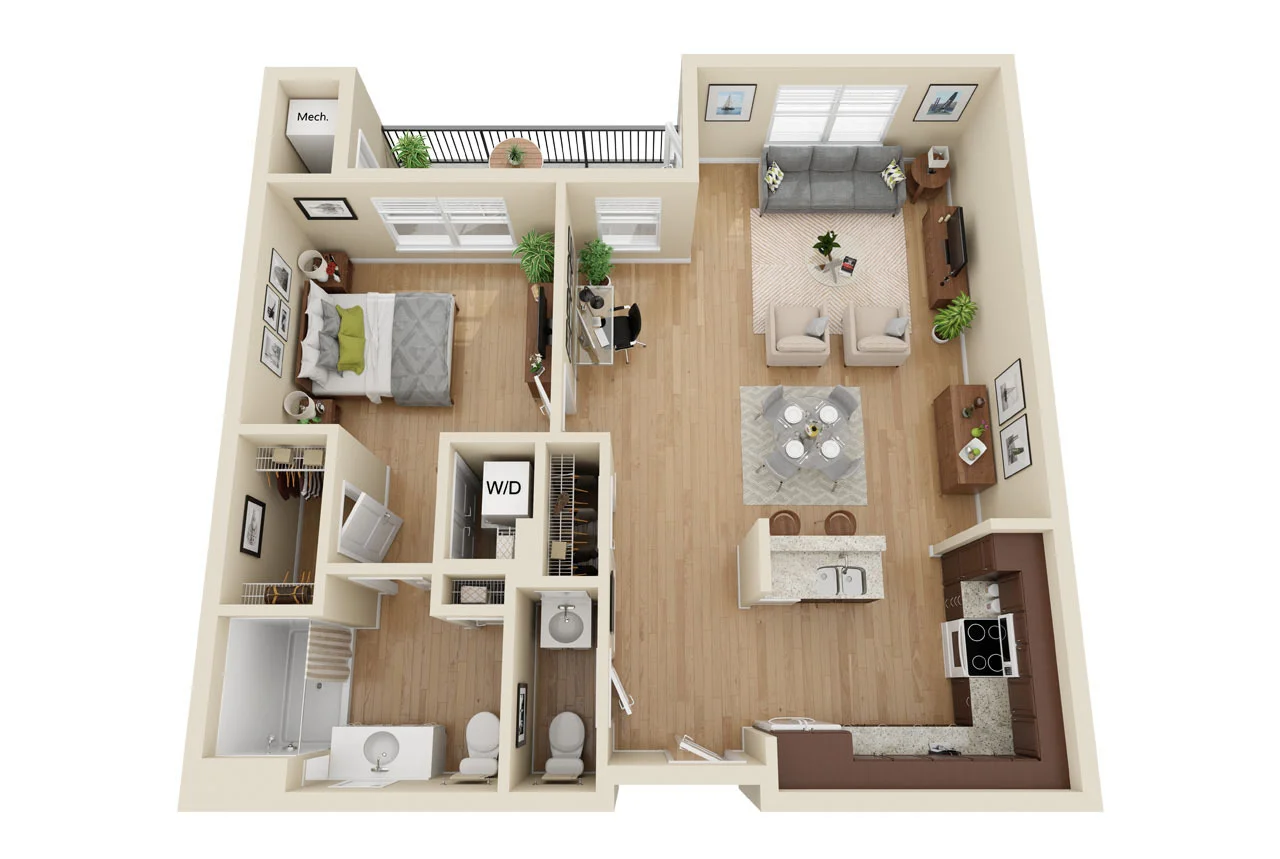 7479
7479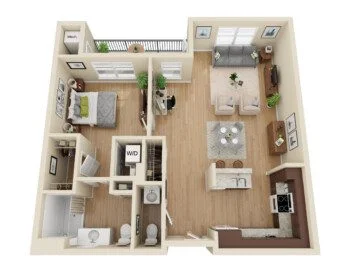
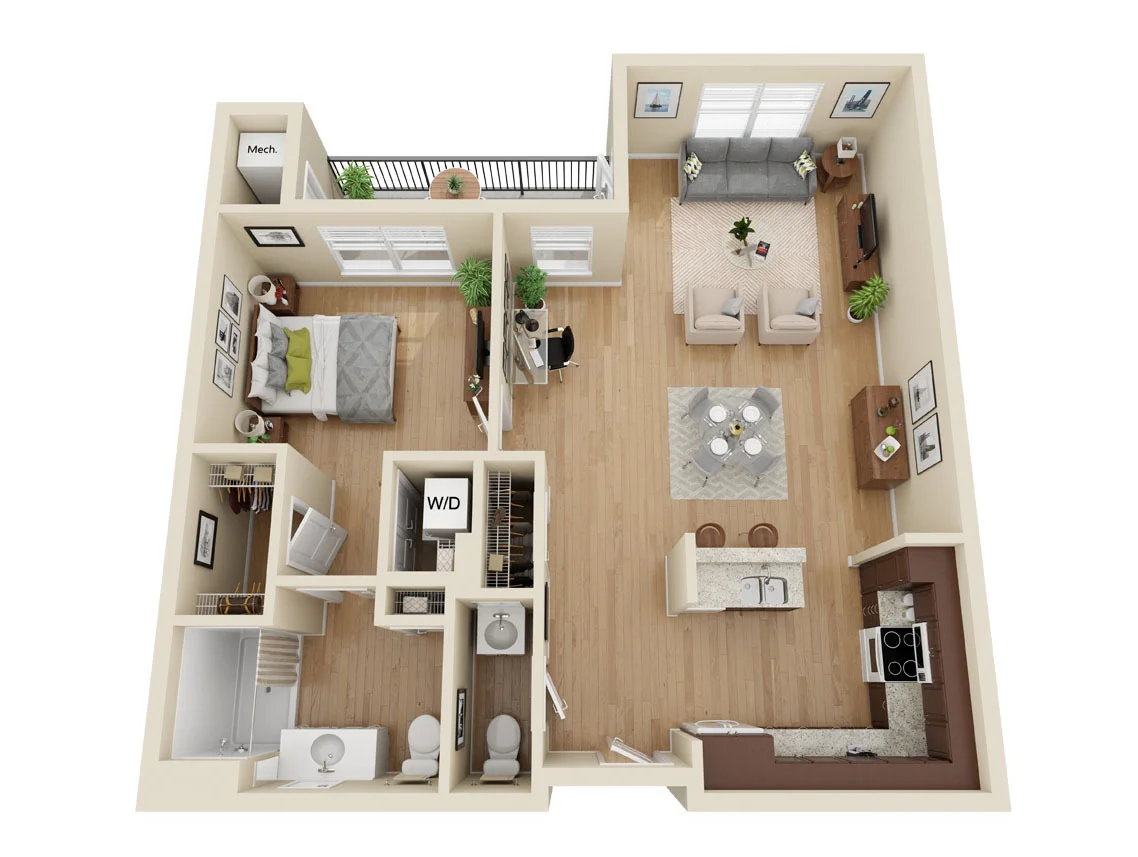 7483
7483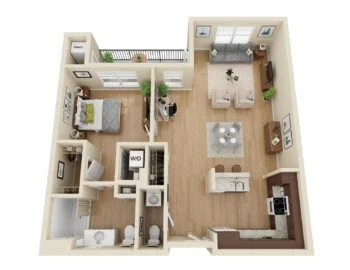
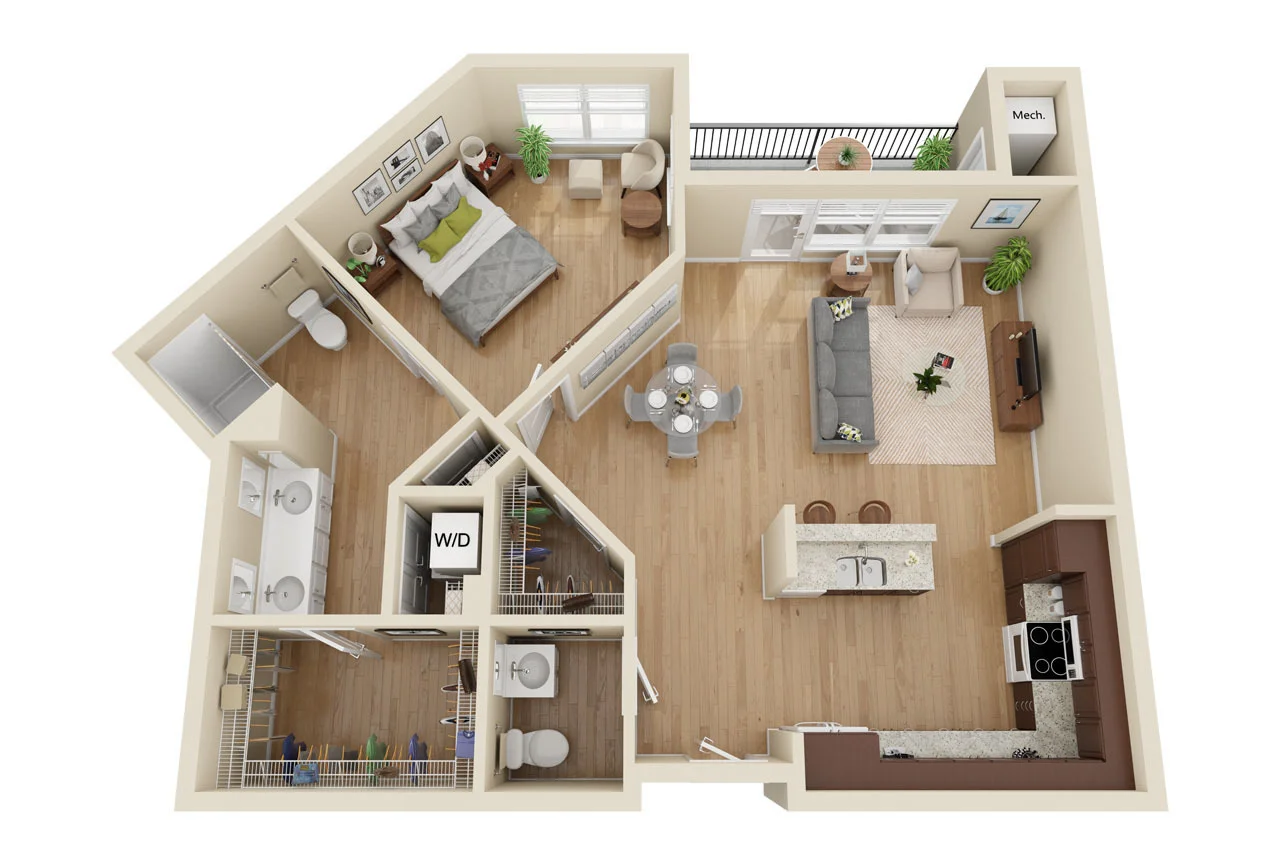 7485
7485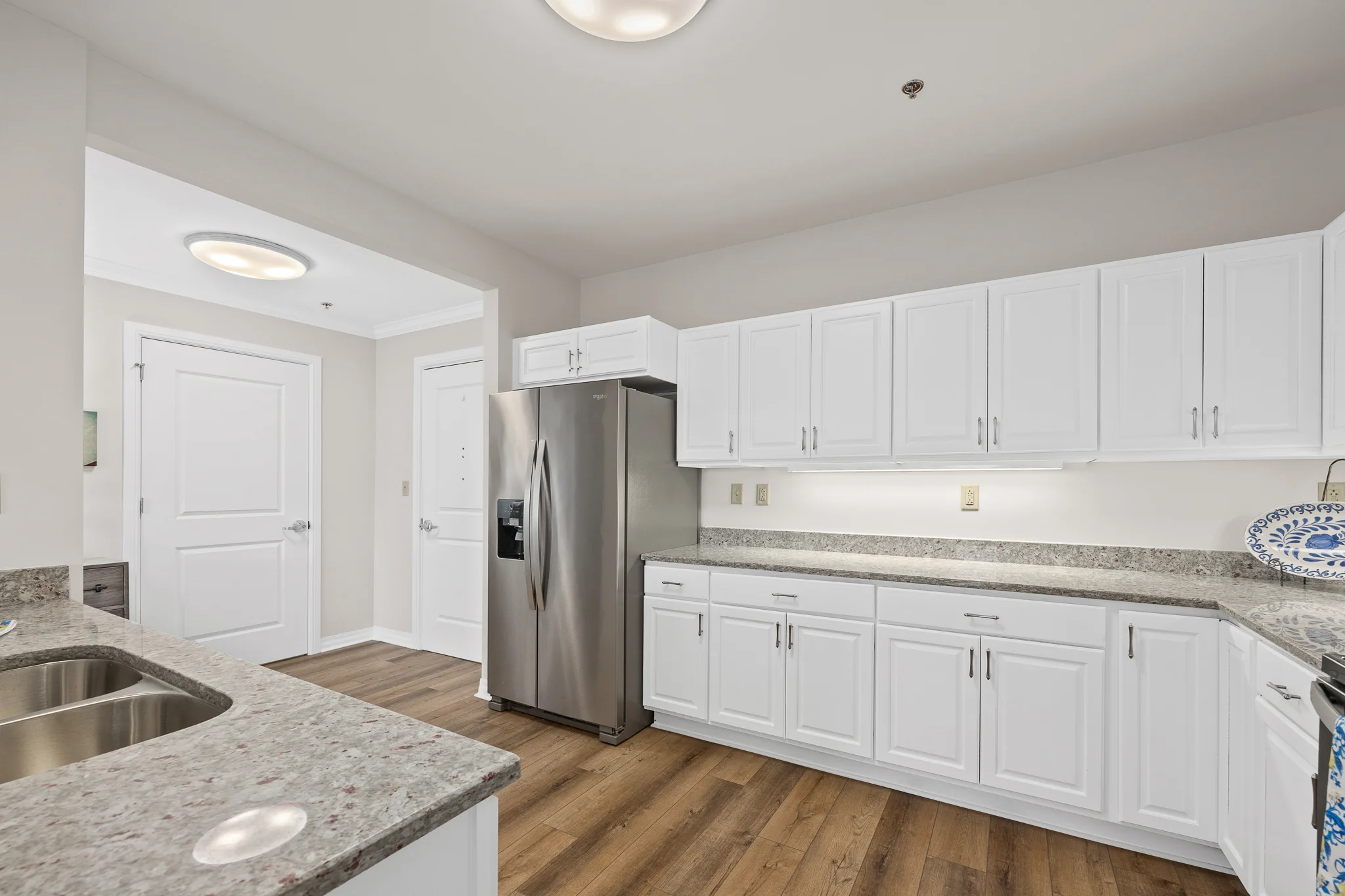 7486
7486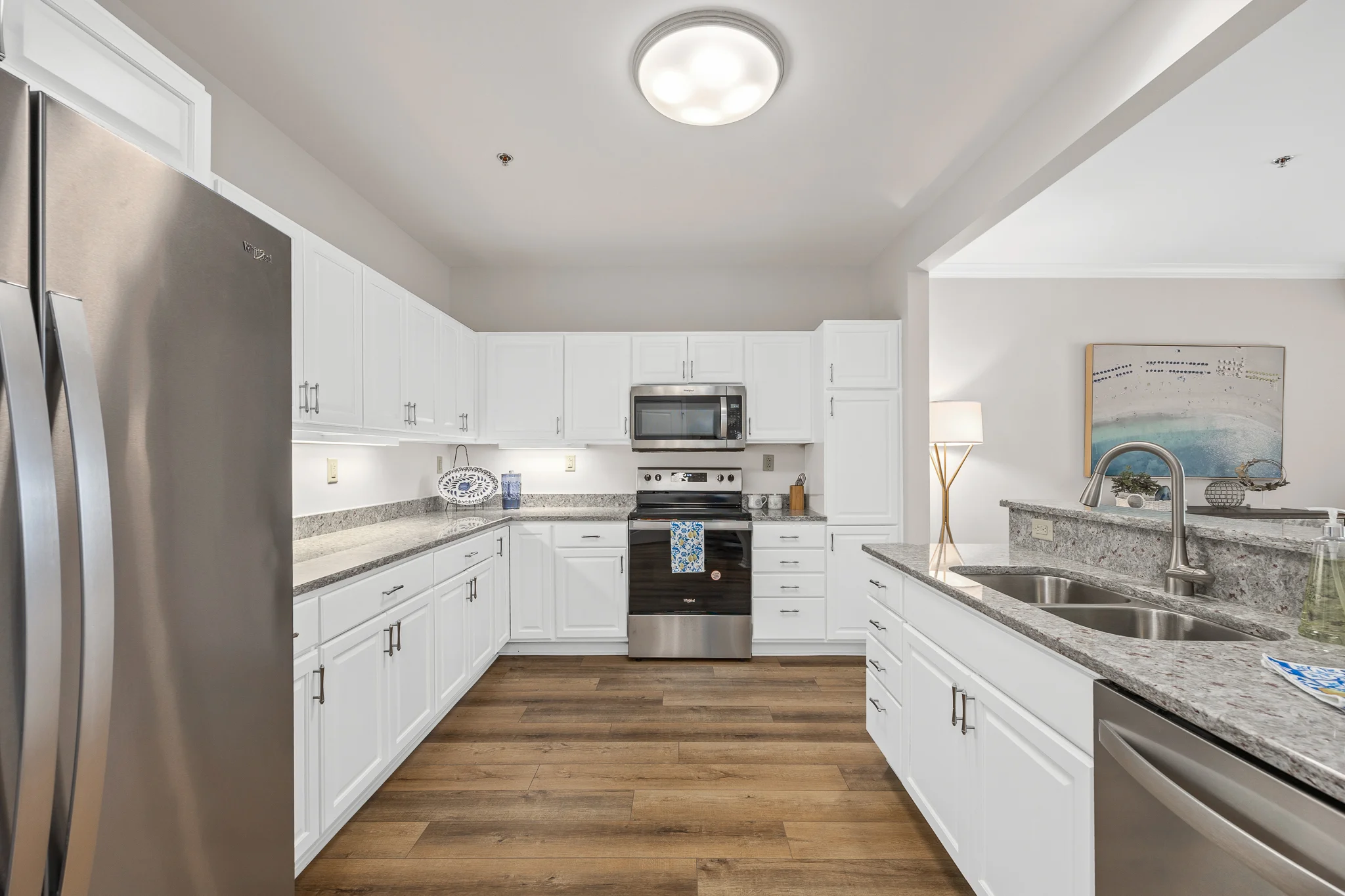 7487
7487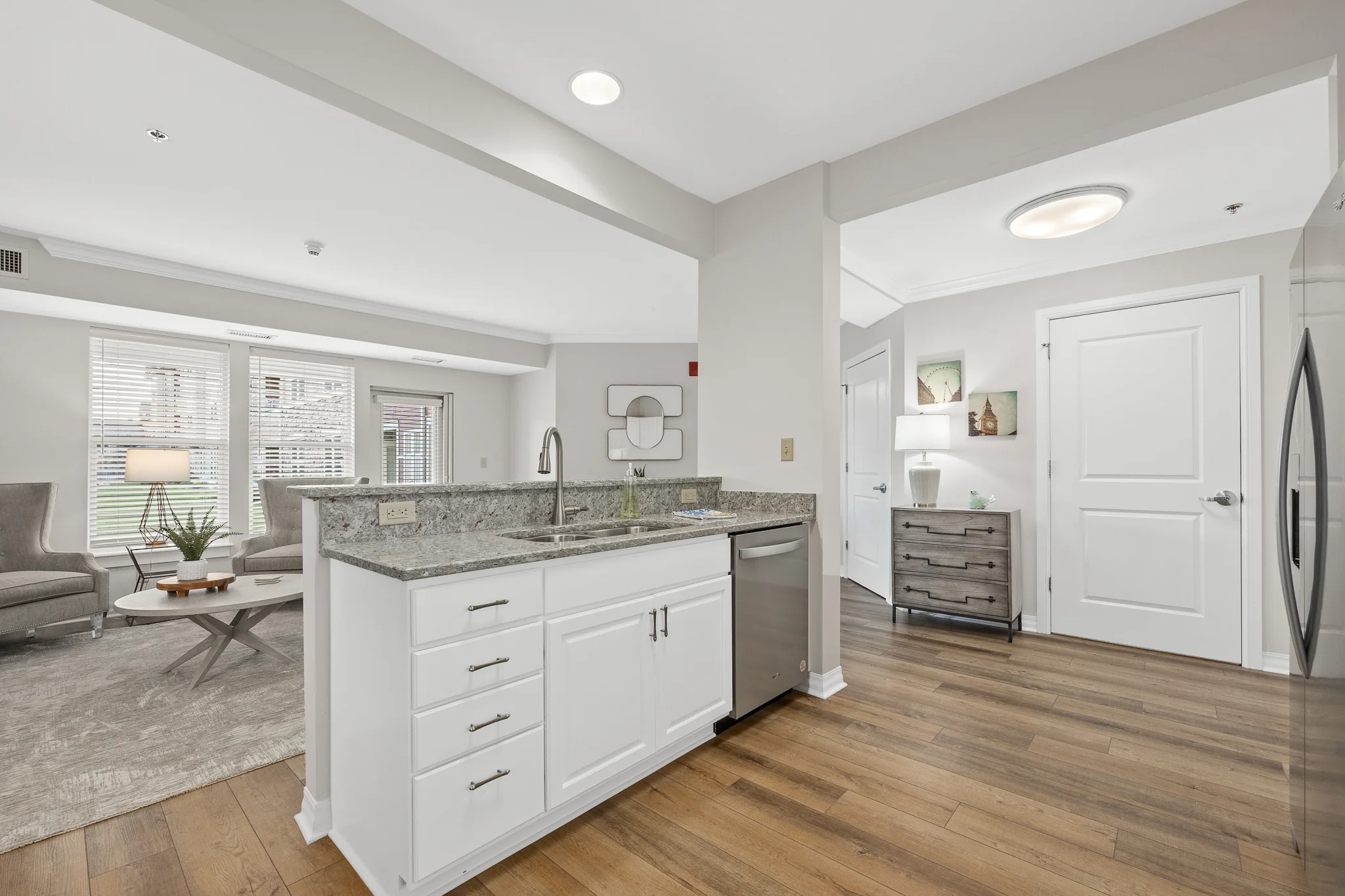 7488
7488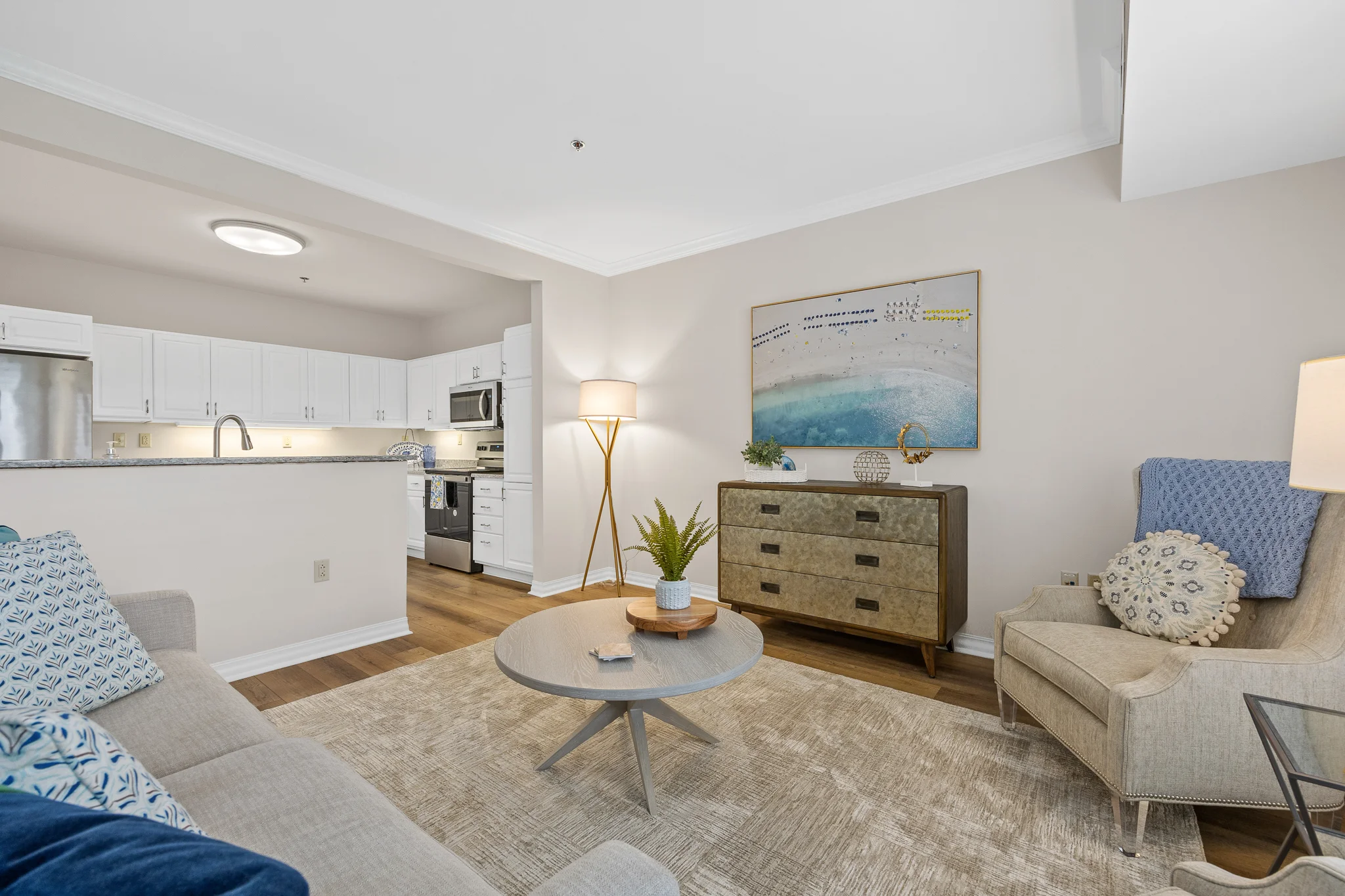 7489
7489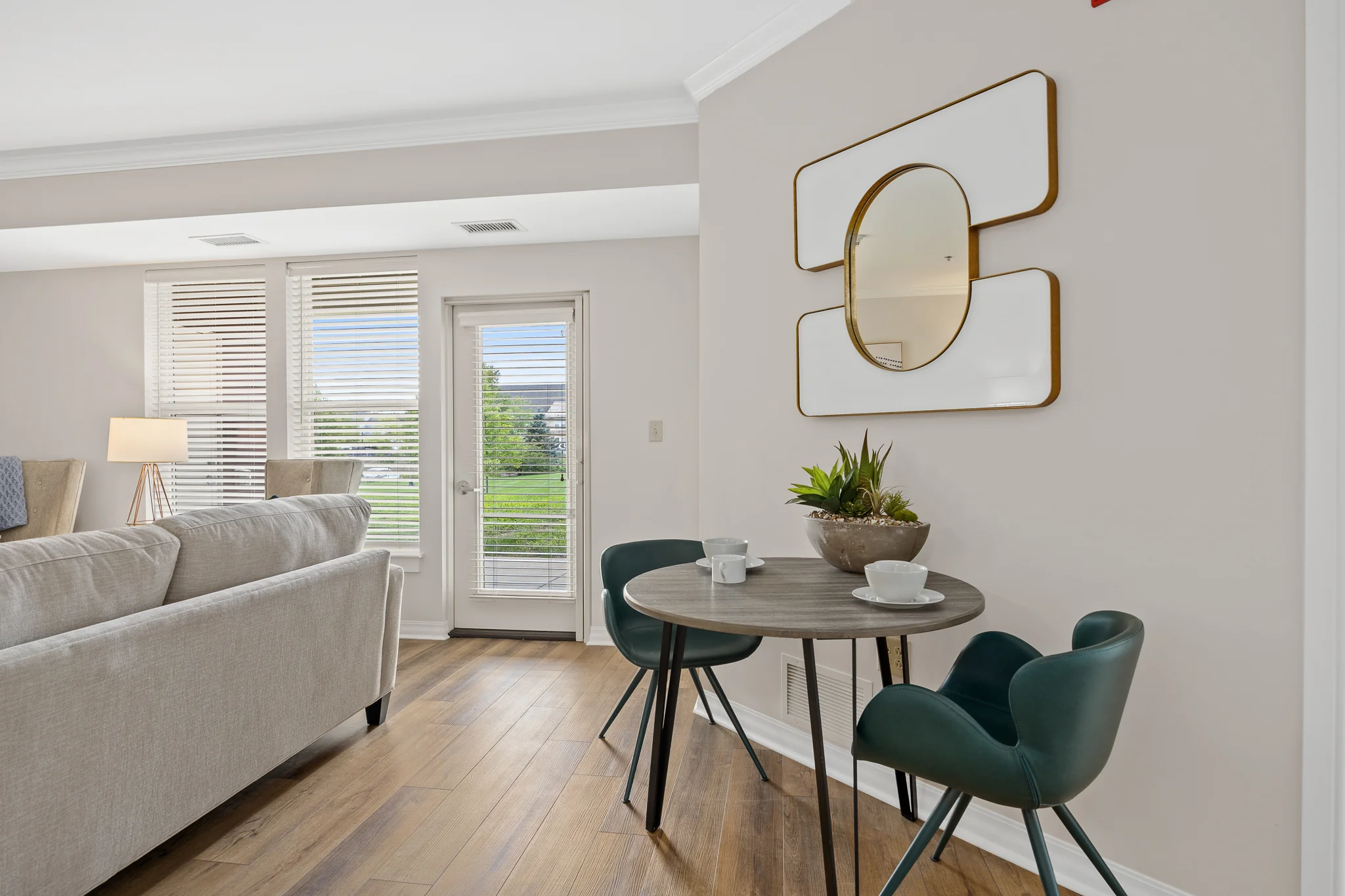 7490
7490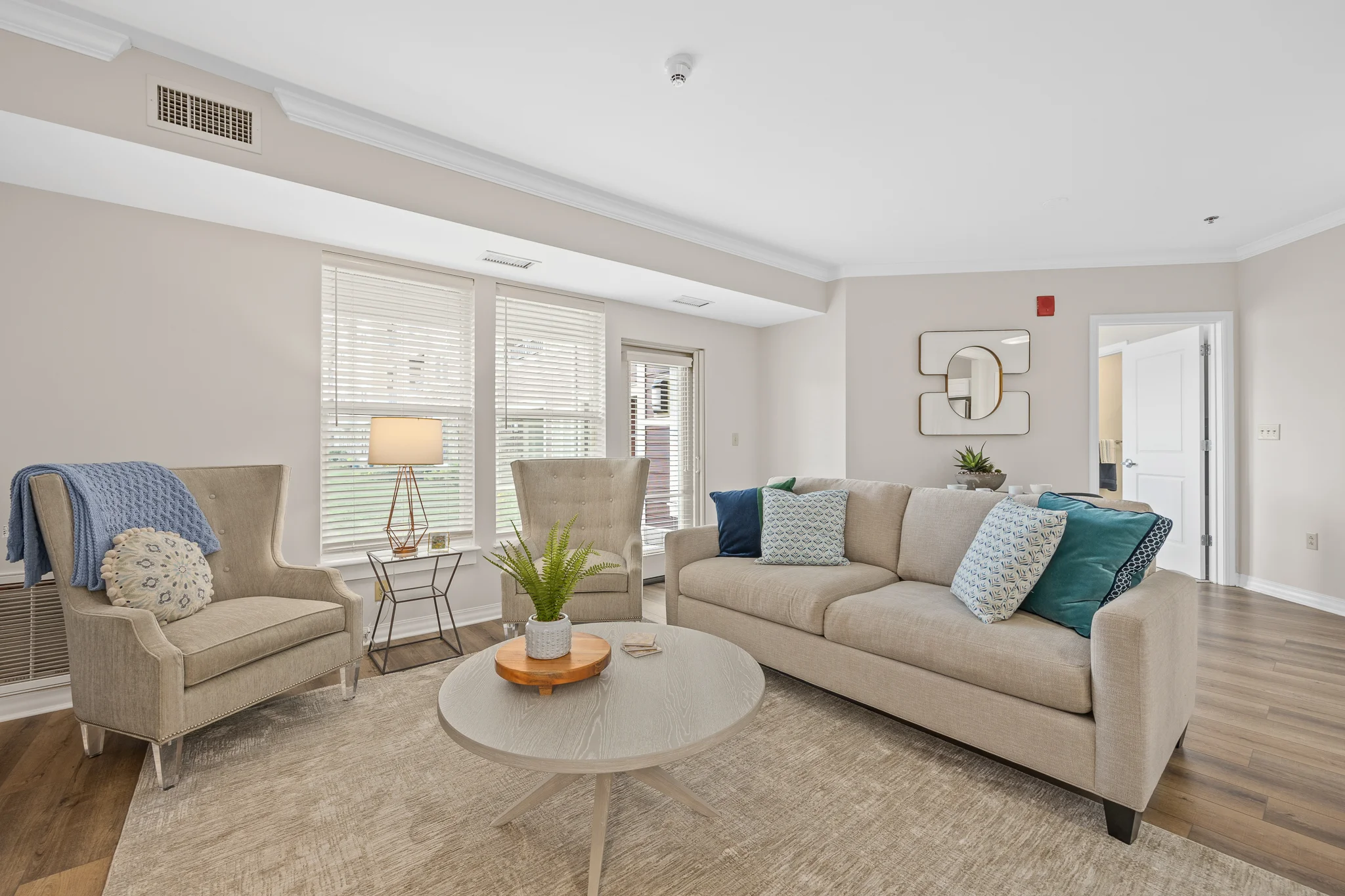 7491
7491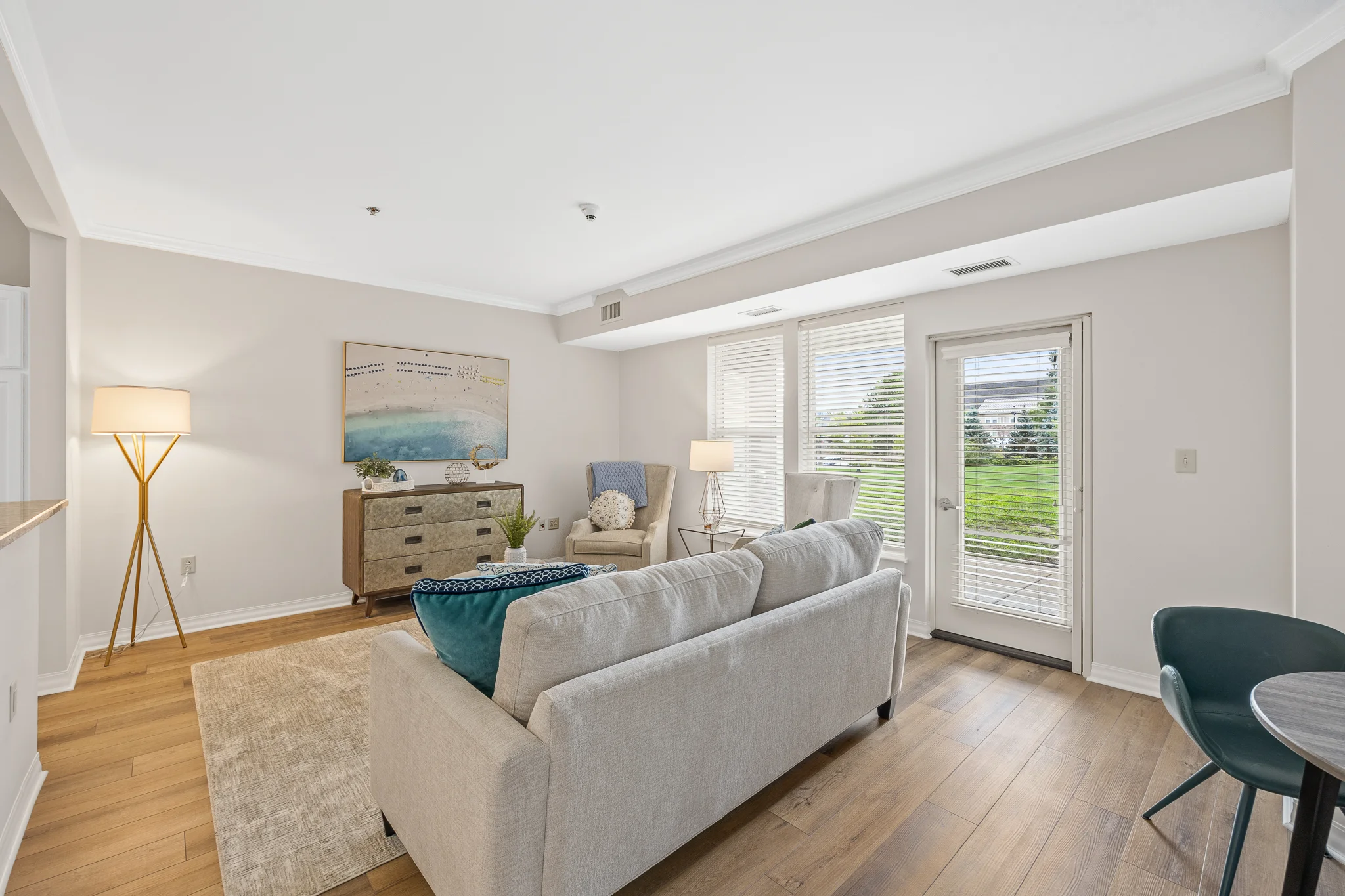 7492
7492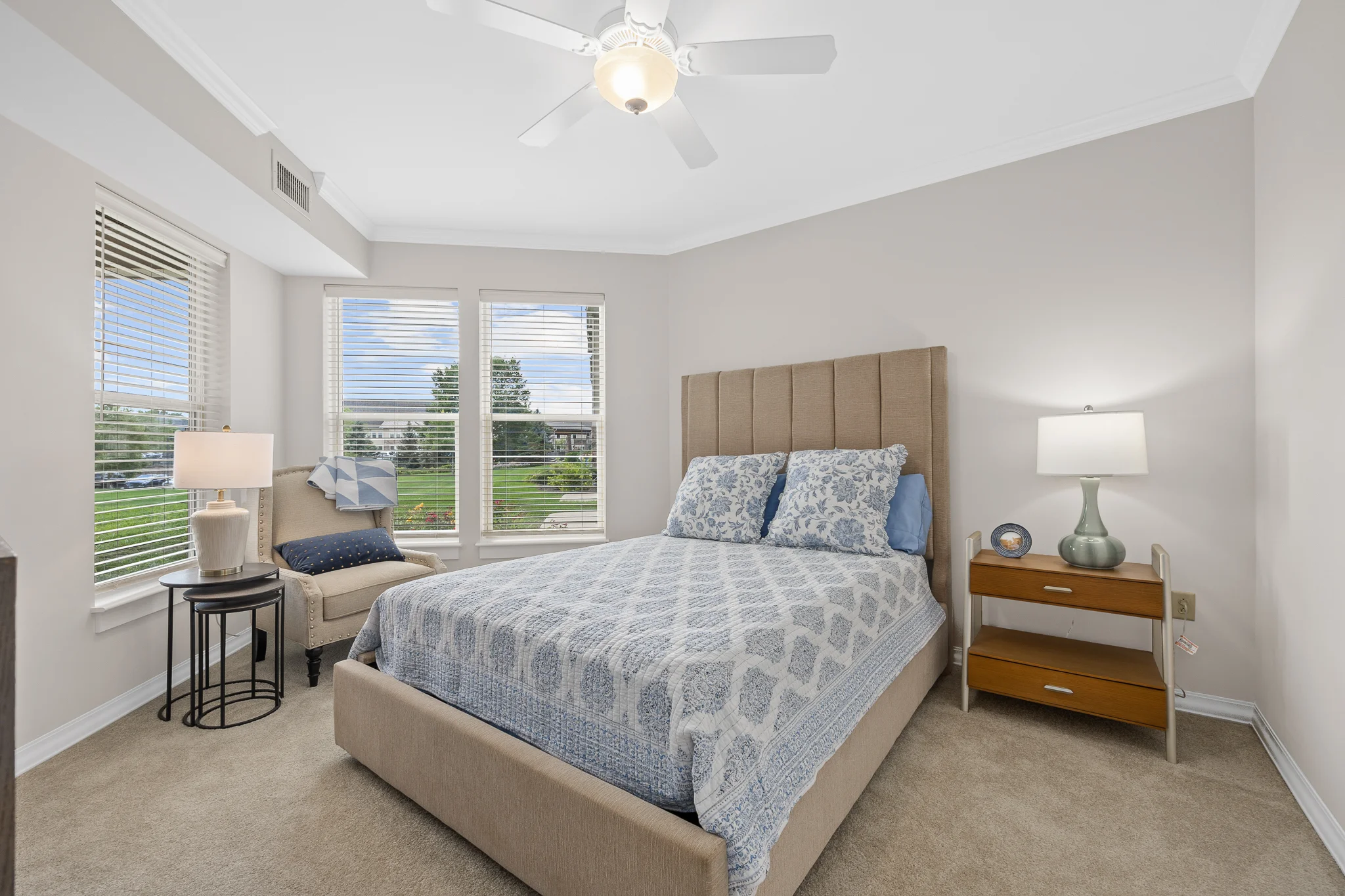 7493
7493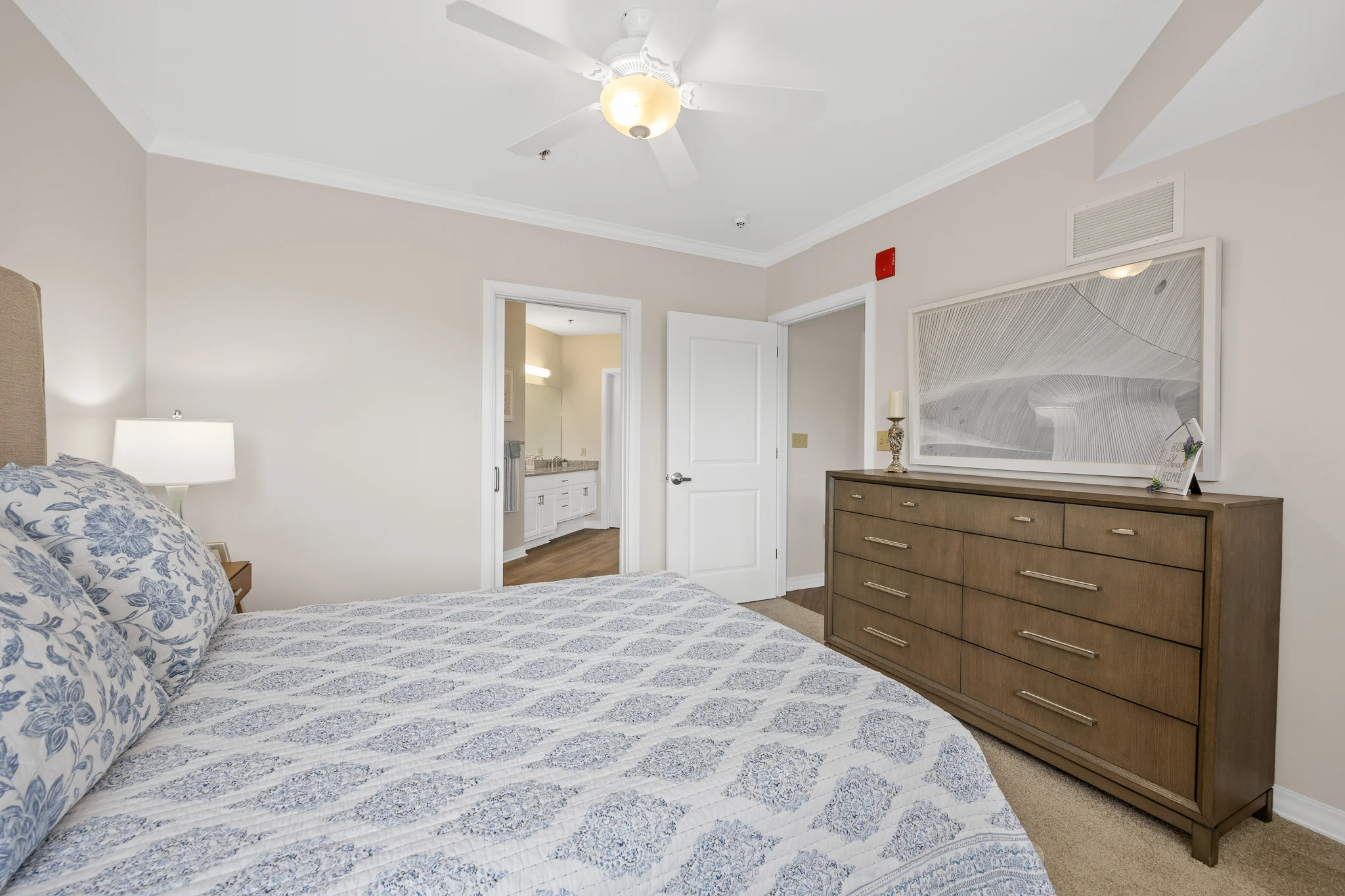 7494
7494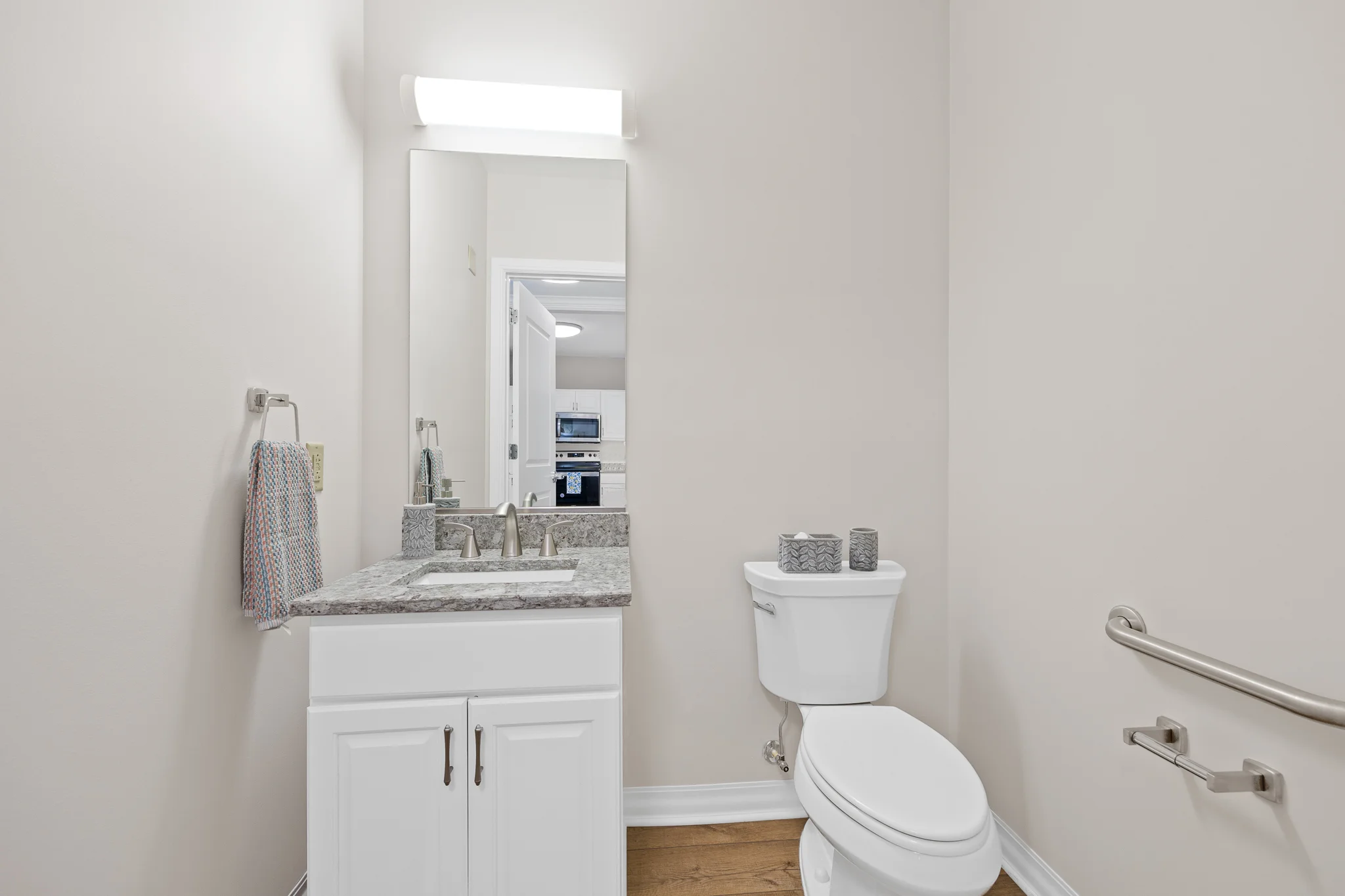 7495
7495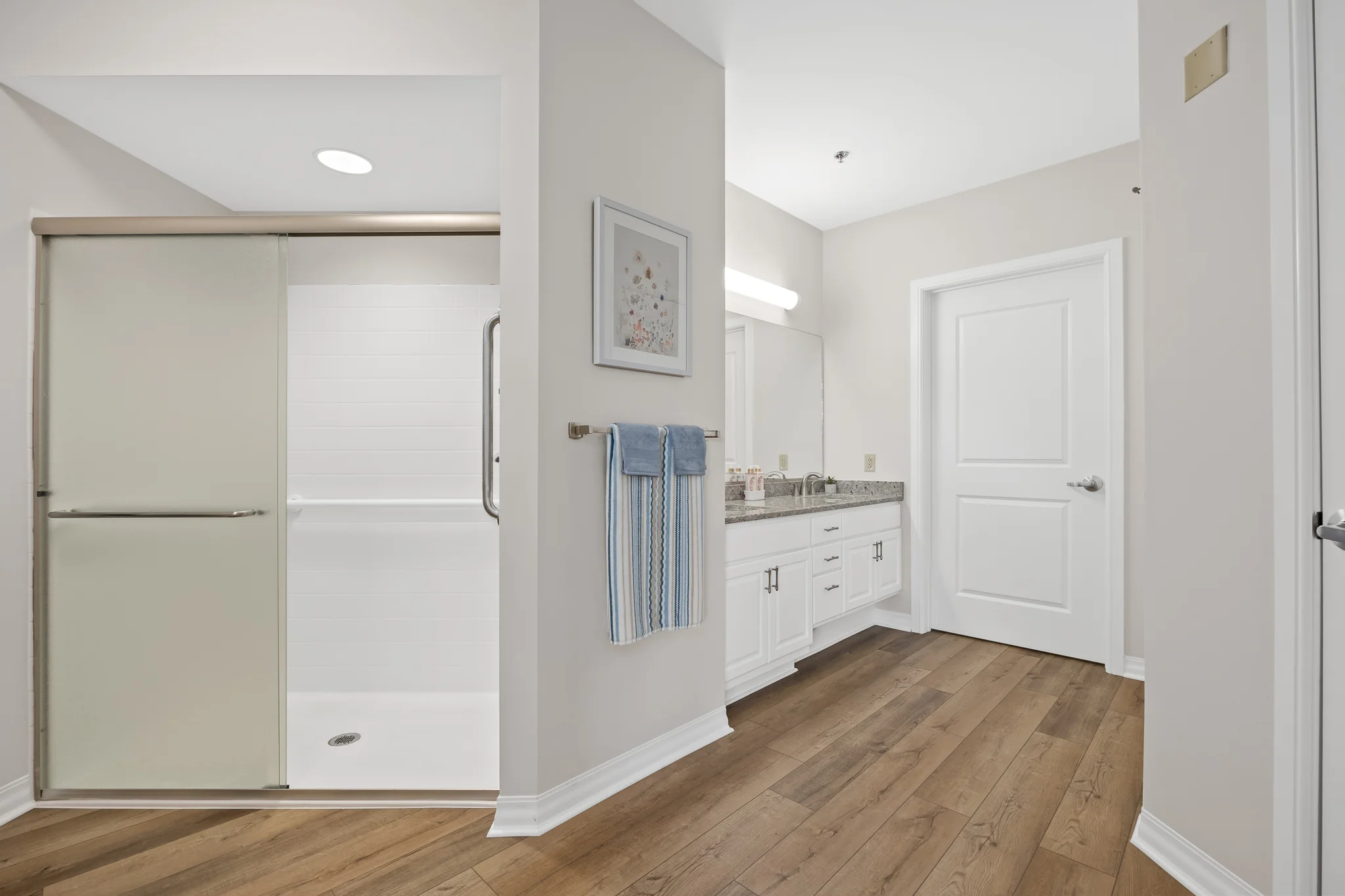 7496
7496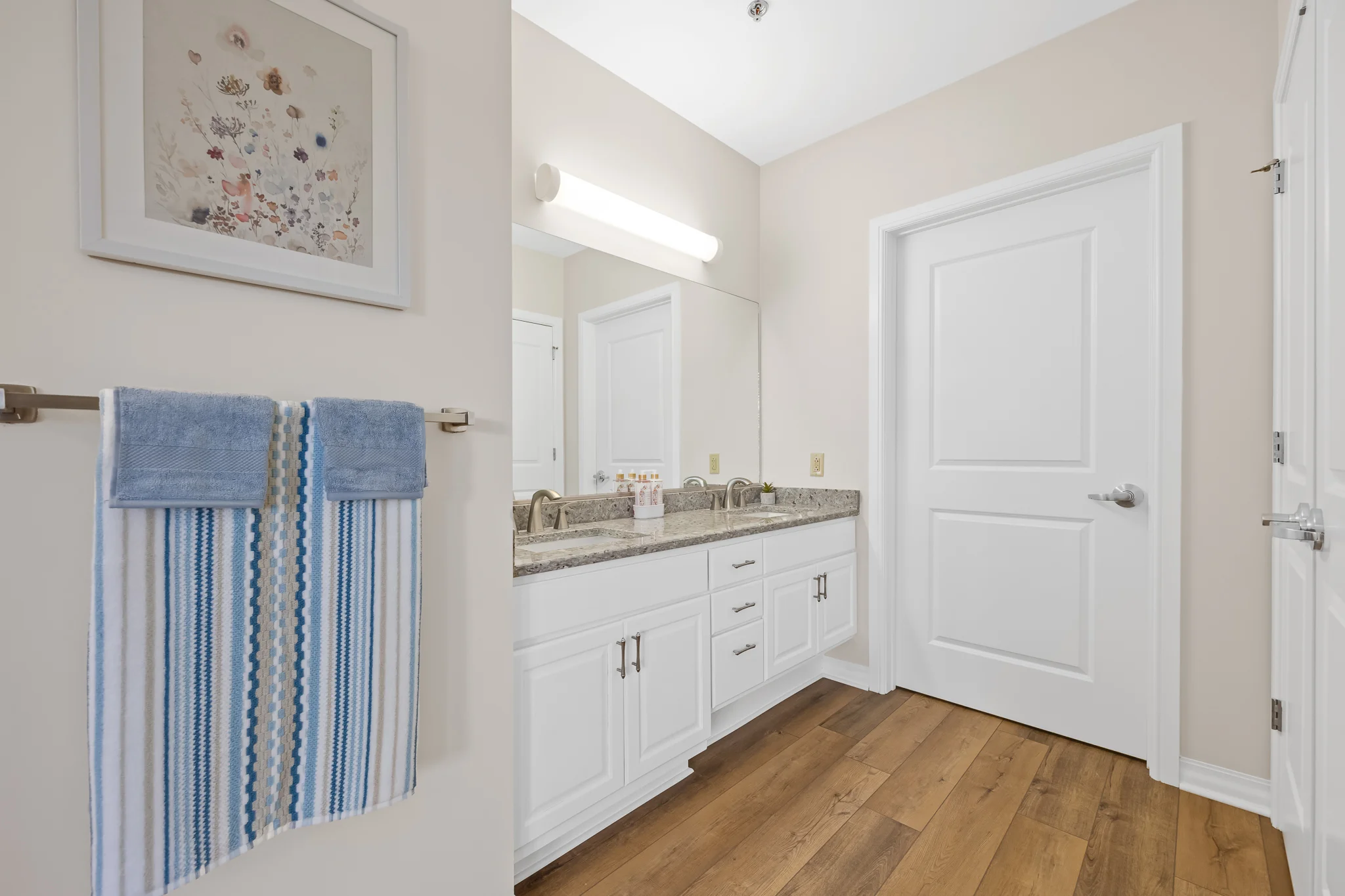 7497
7497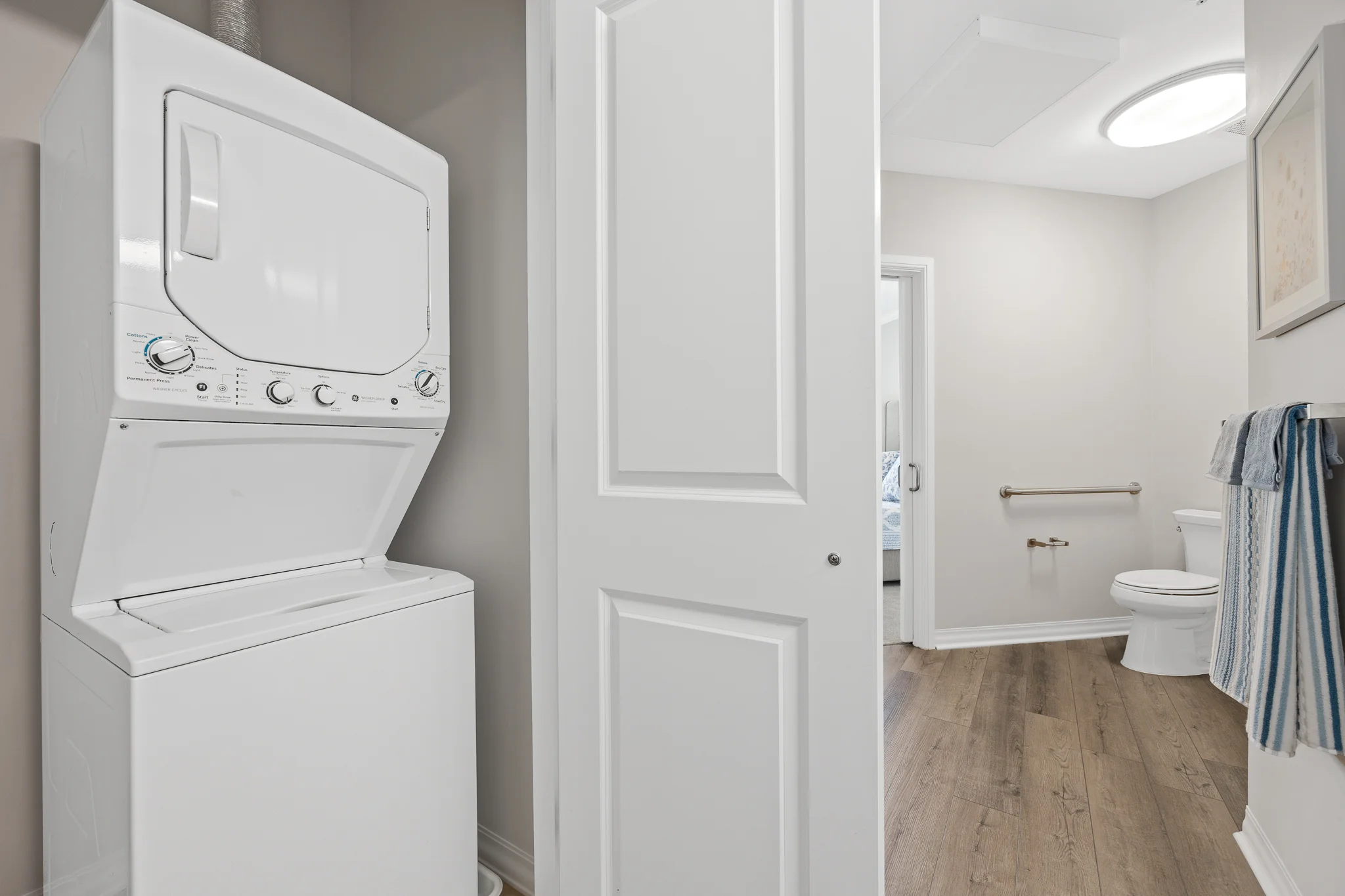 7498
7498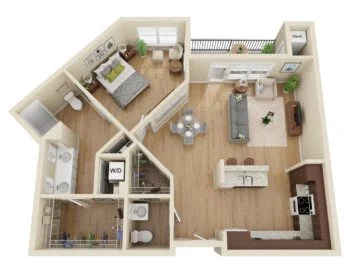
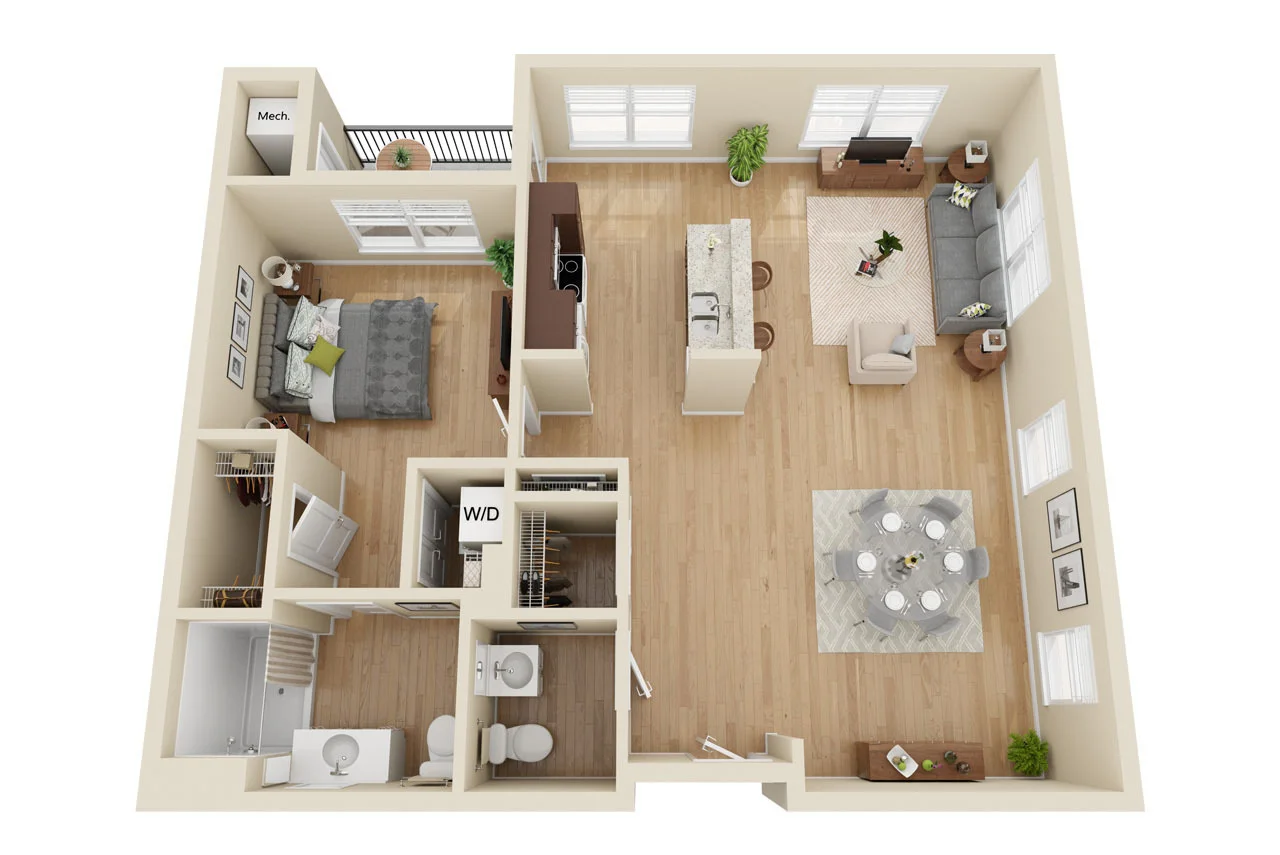 7480
7480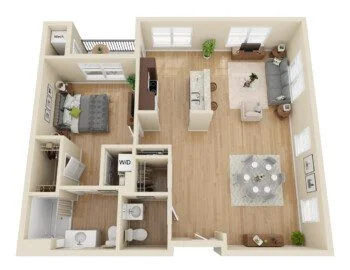
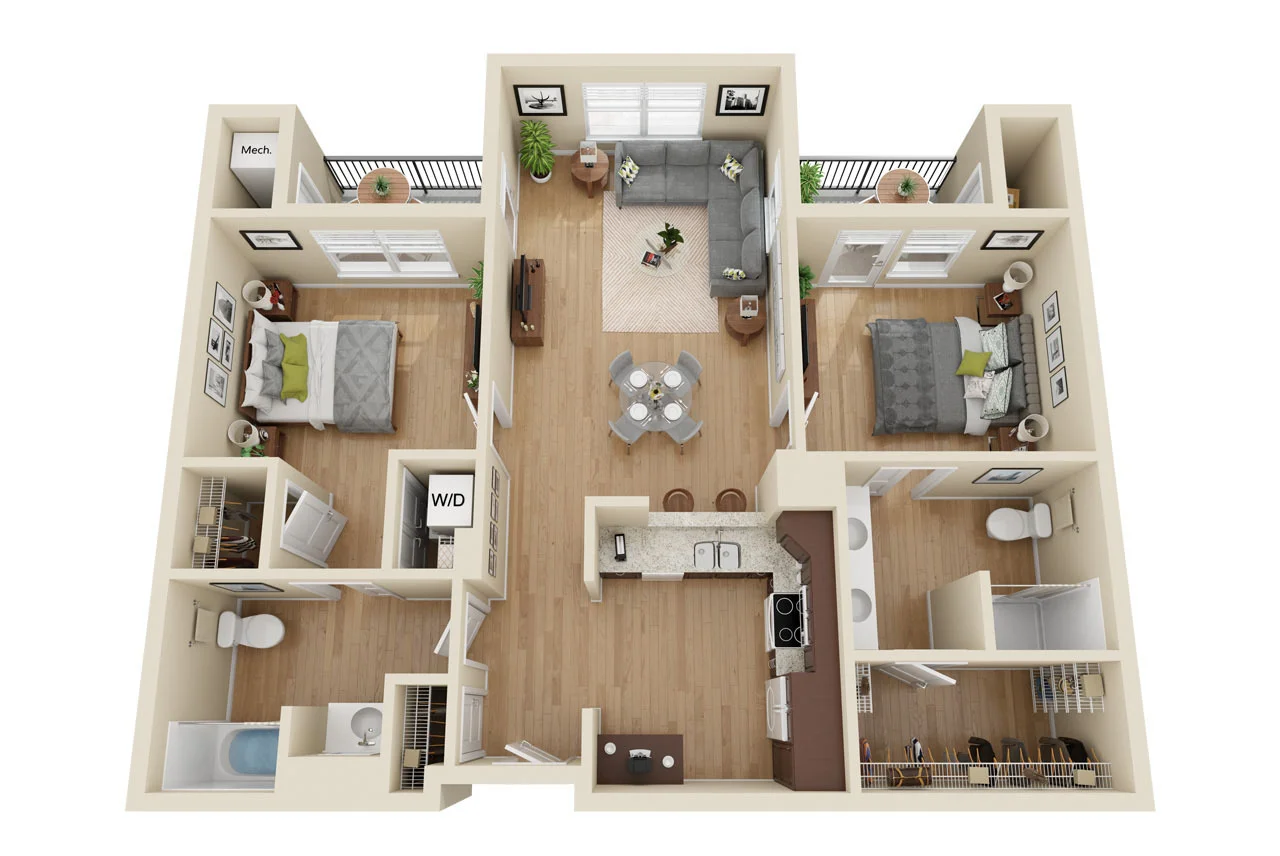 7481
7481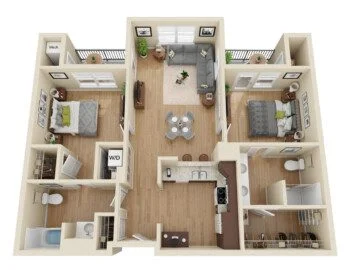
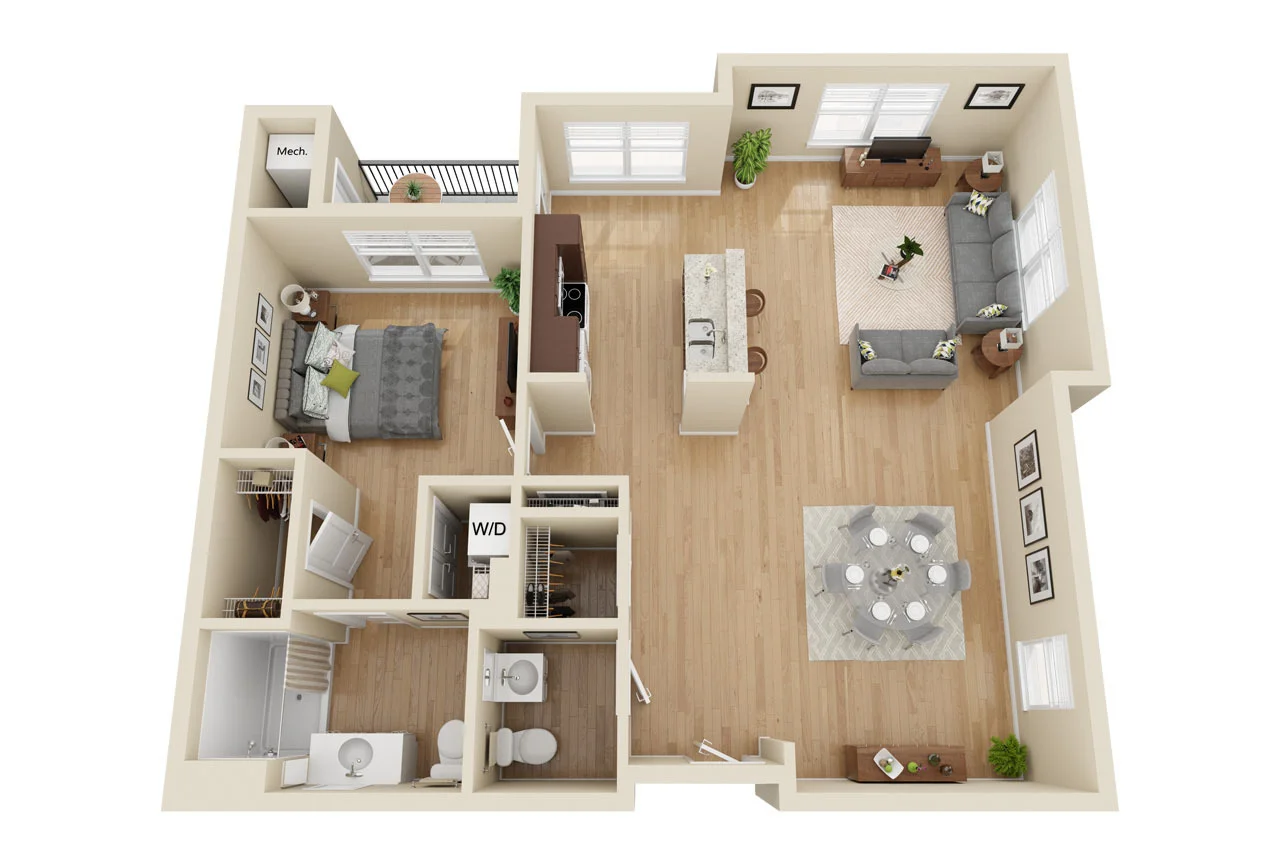 7484
7484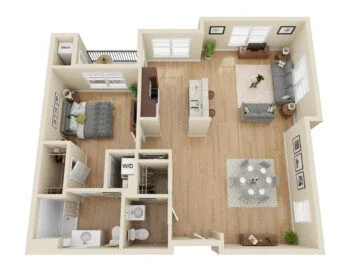
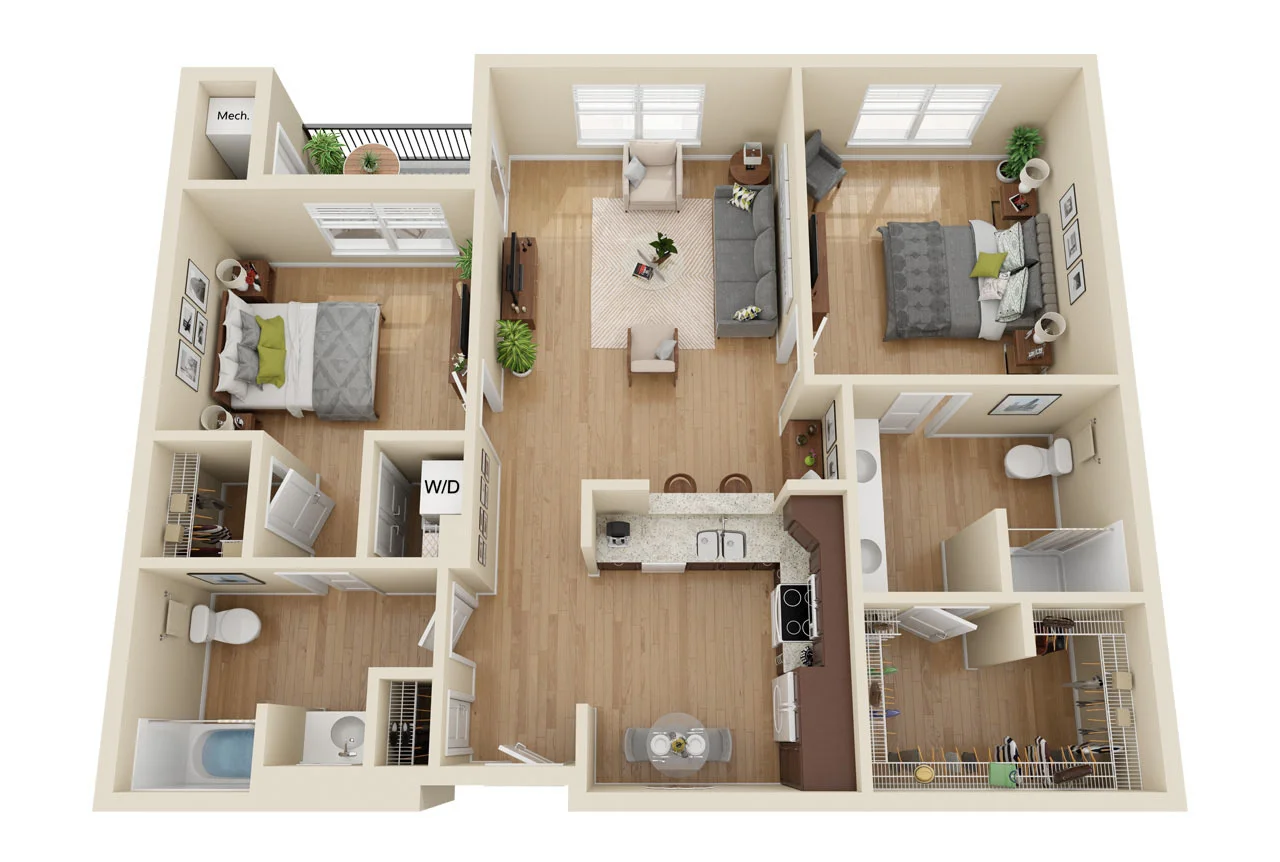 7506
7506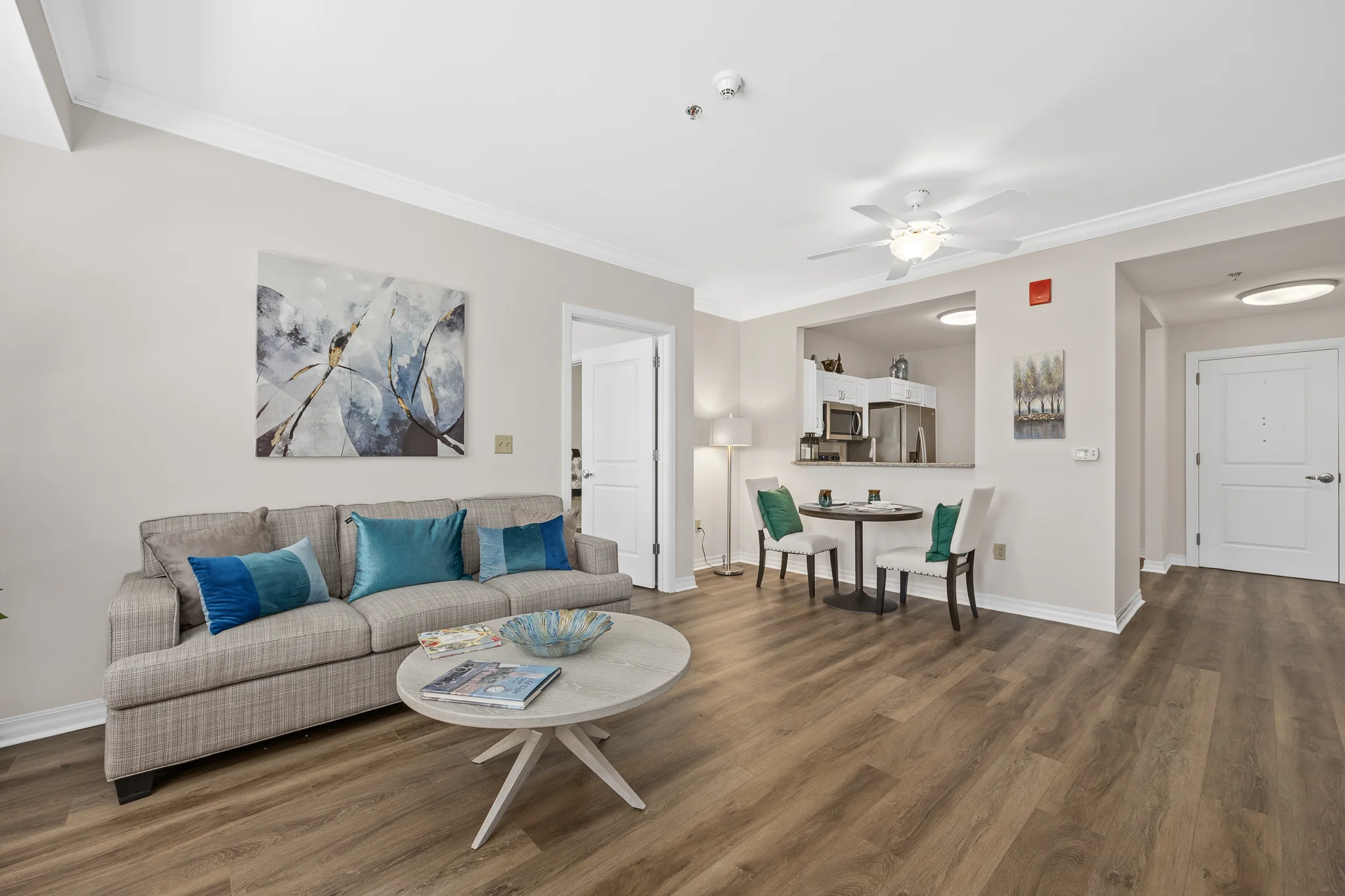 7507
7507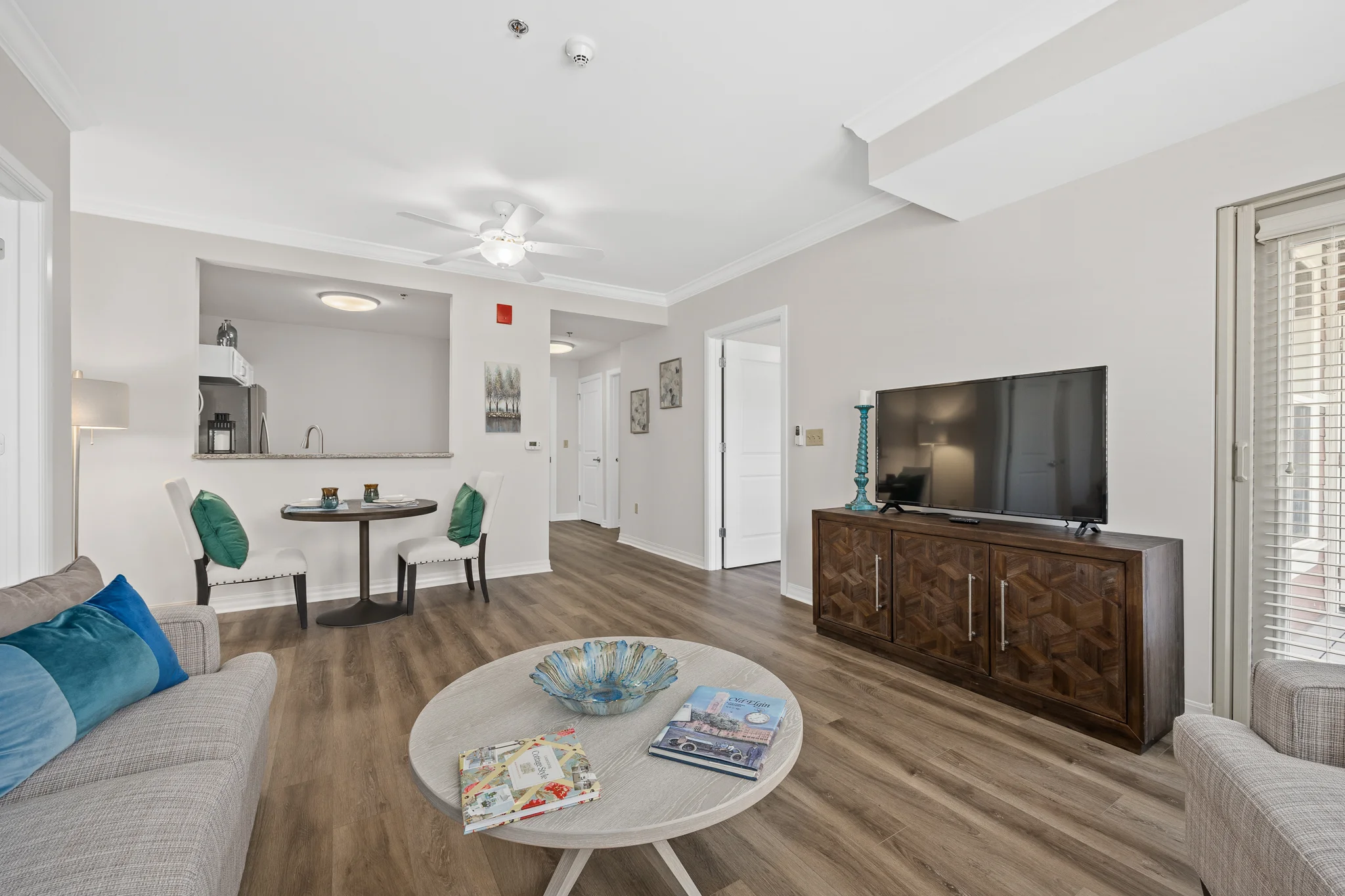 7508
7508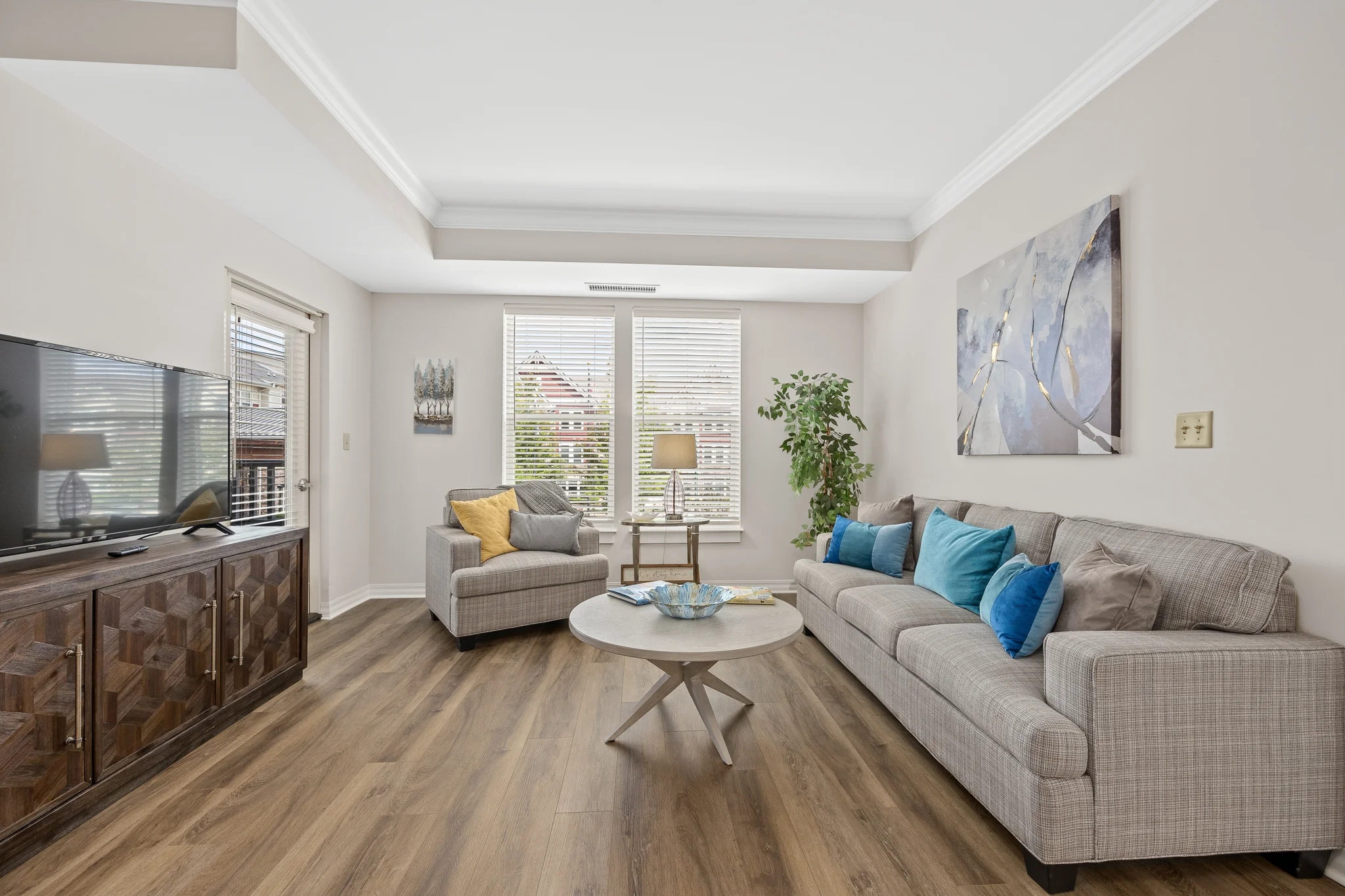 7509
7509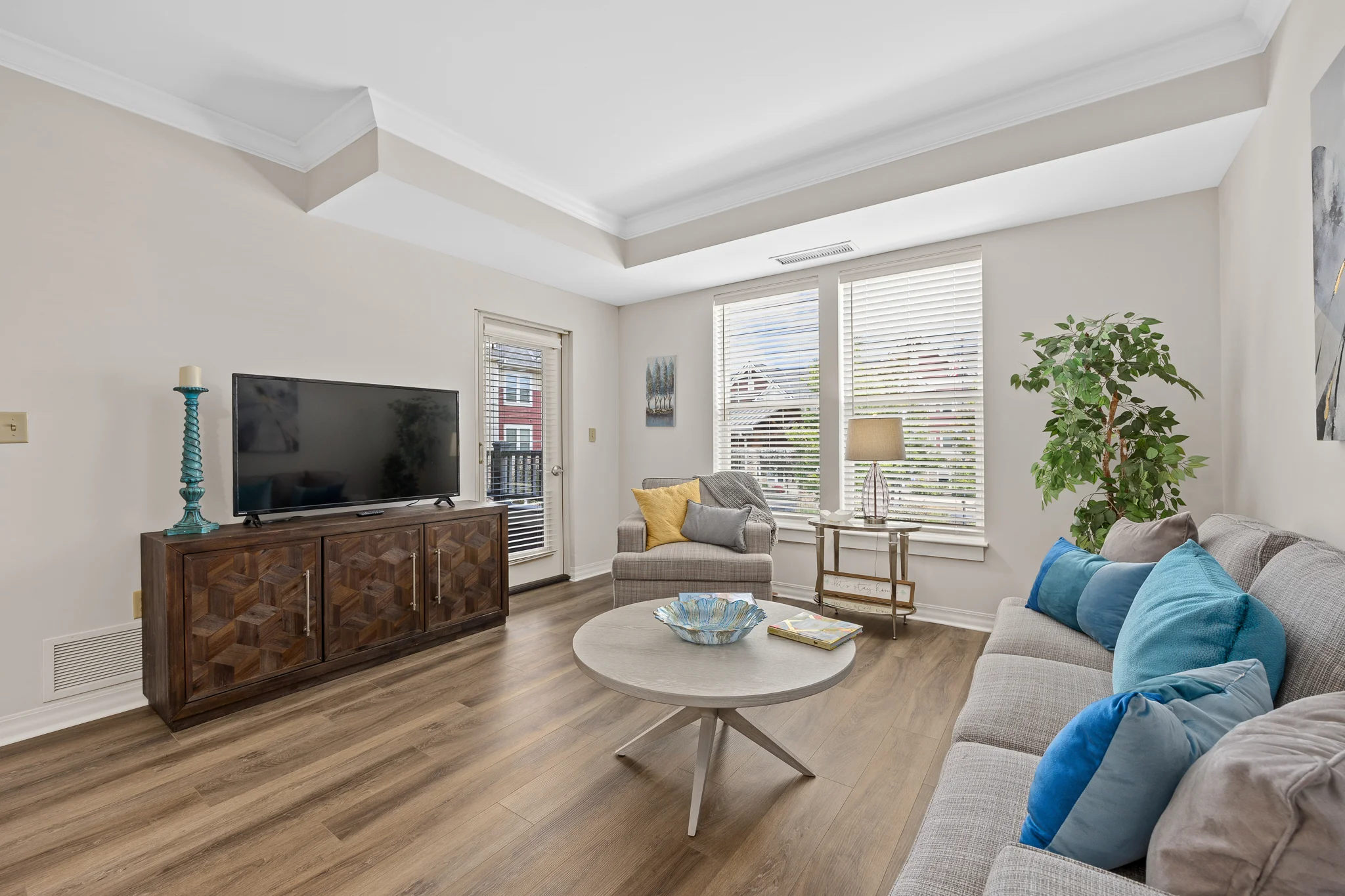 7510
7510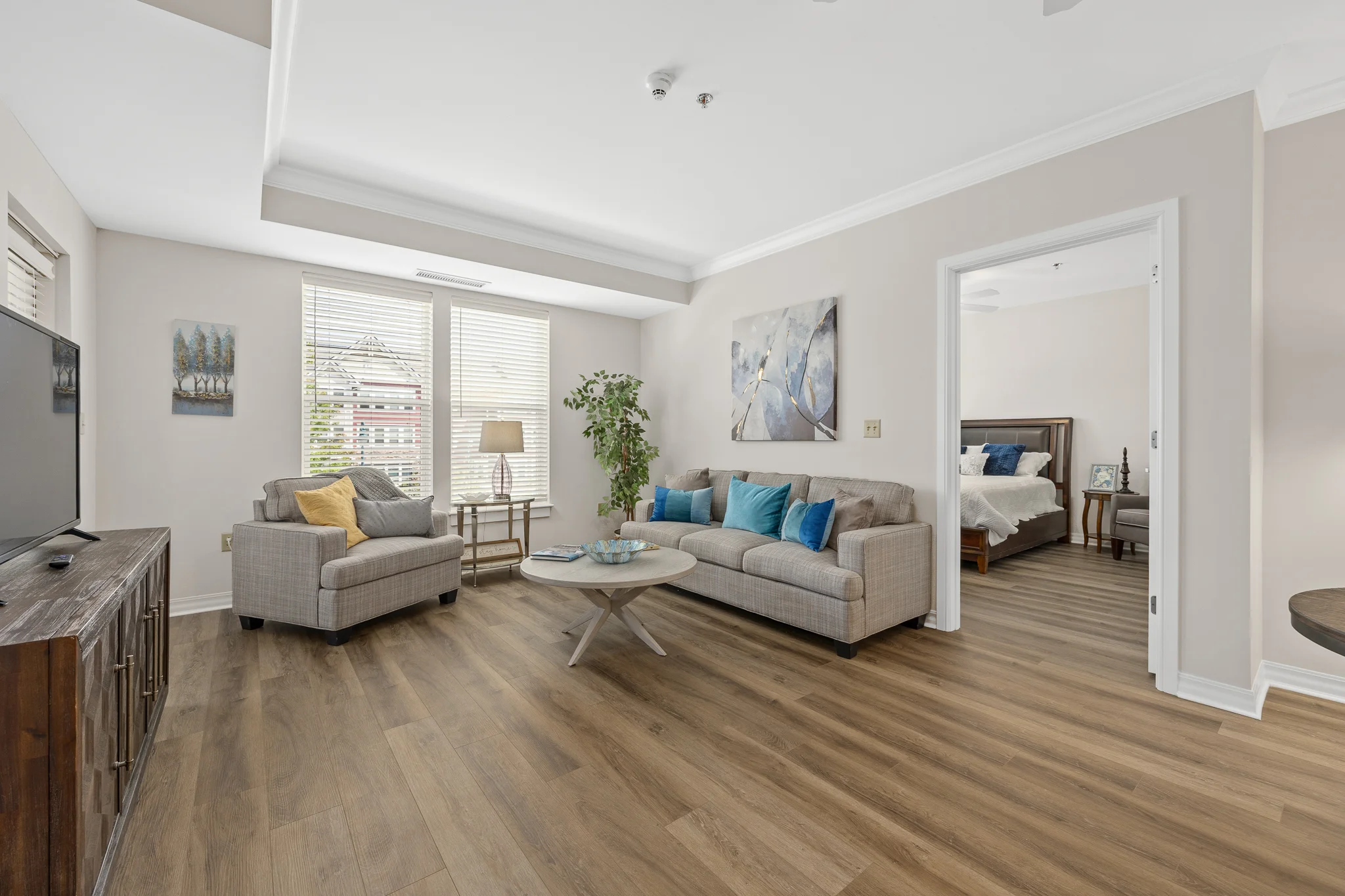 7511
7511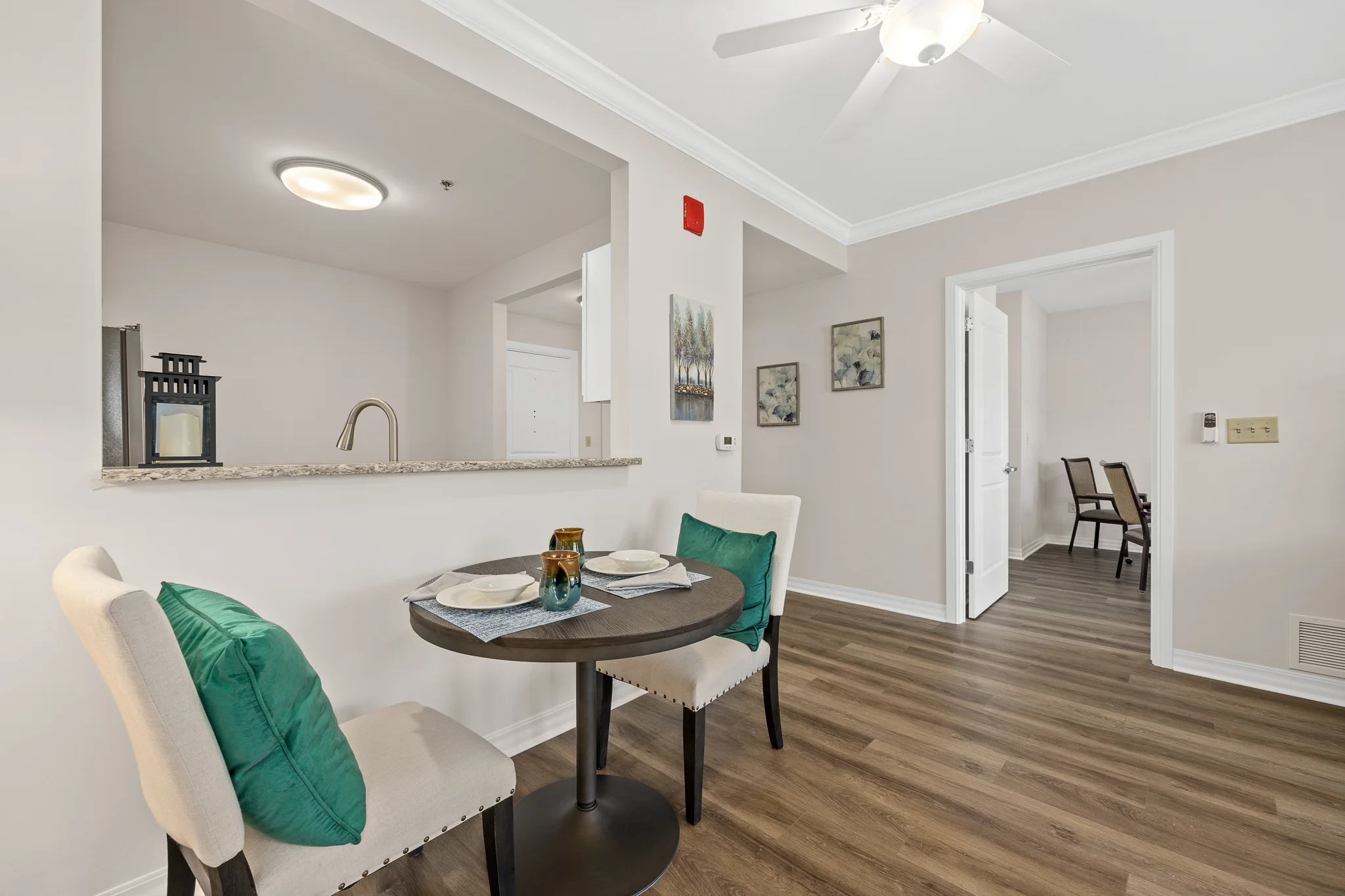 7512
7512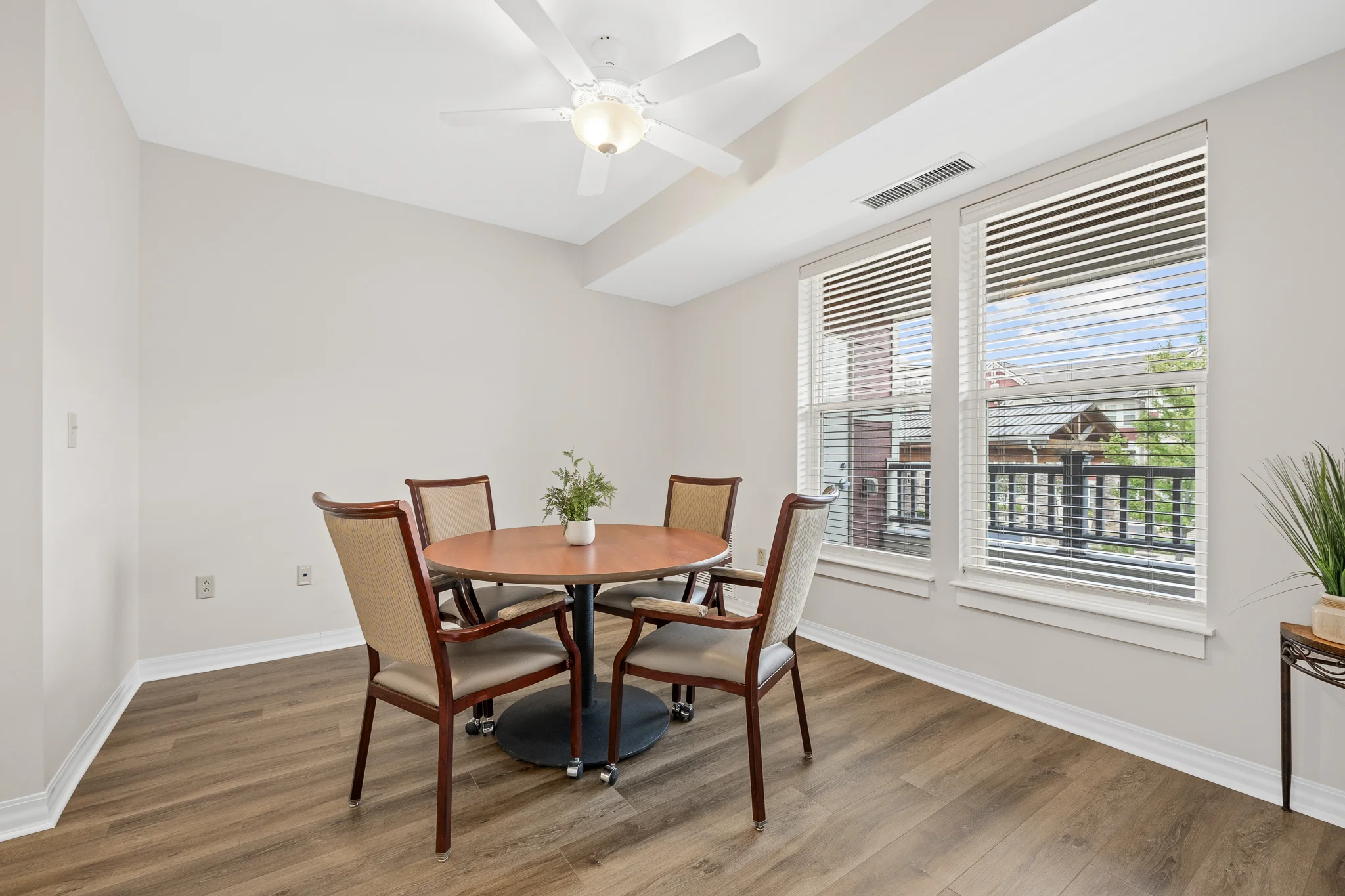 7513
7513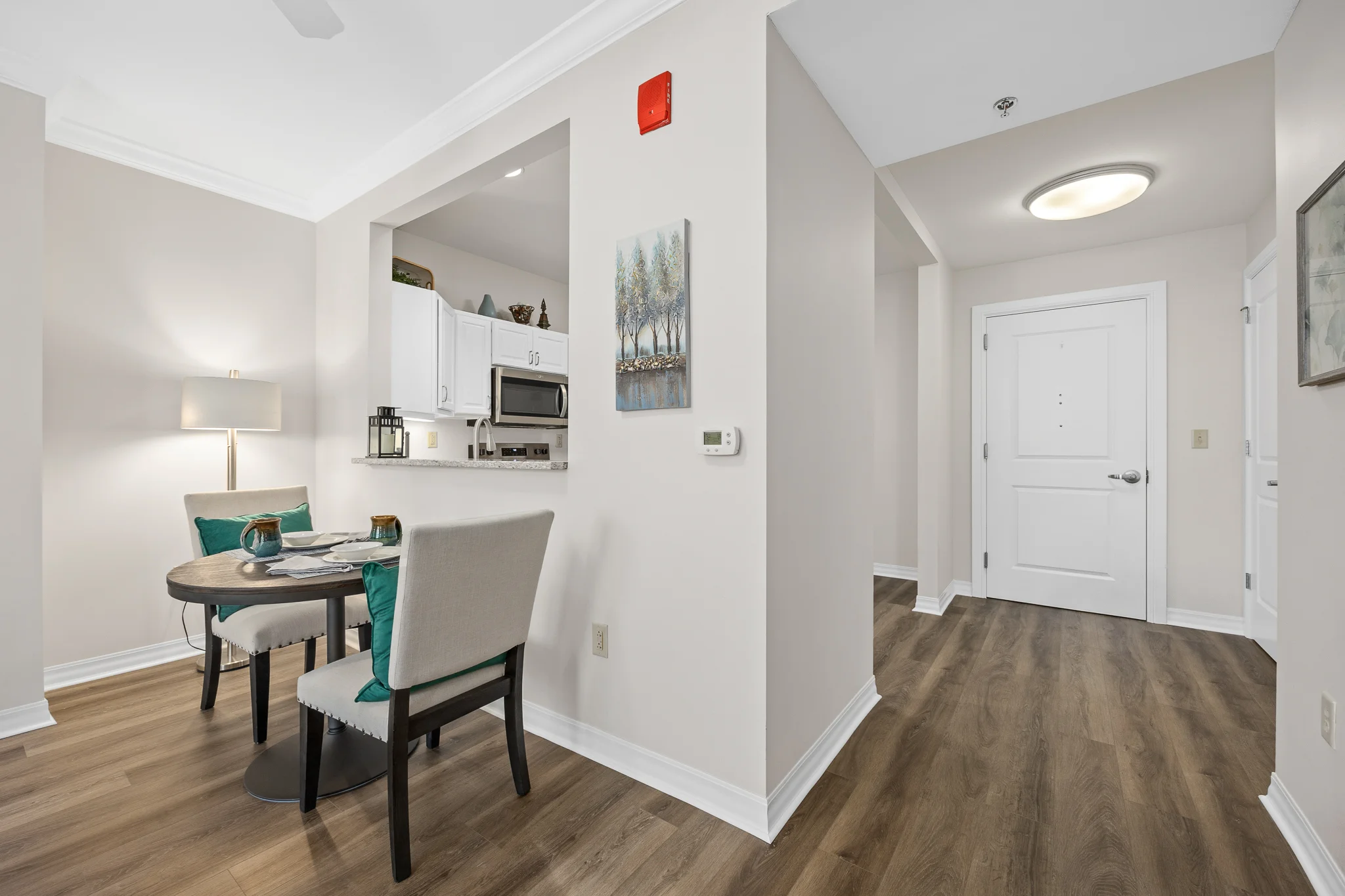 7514
7514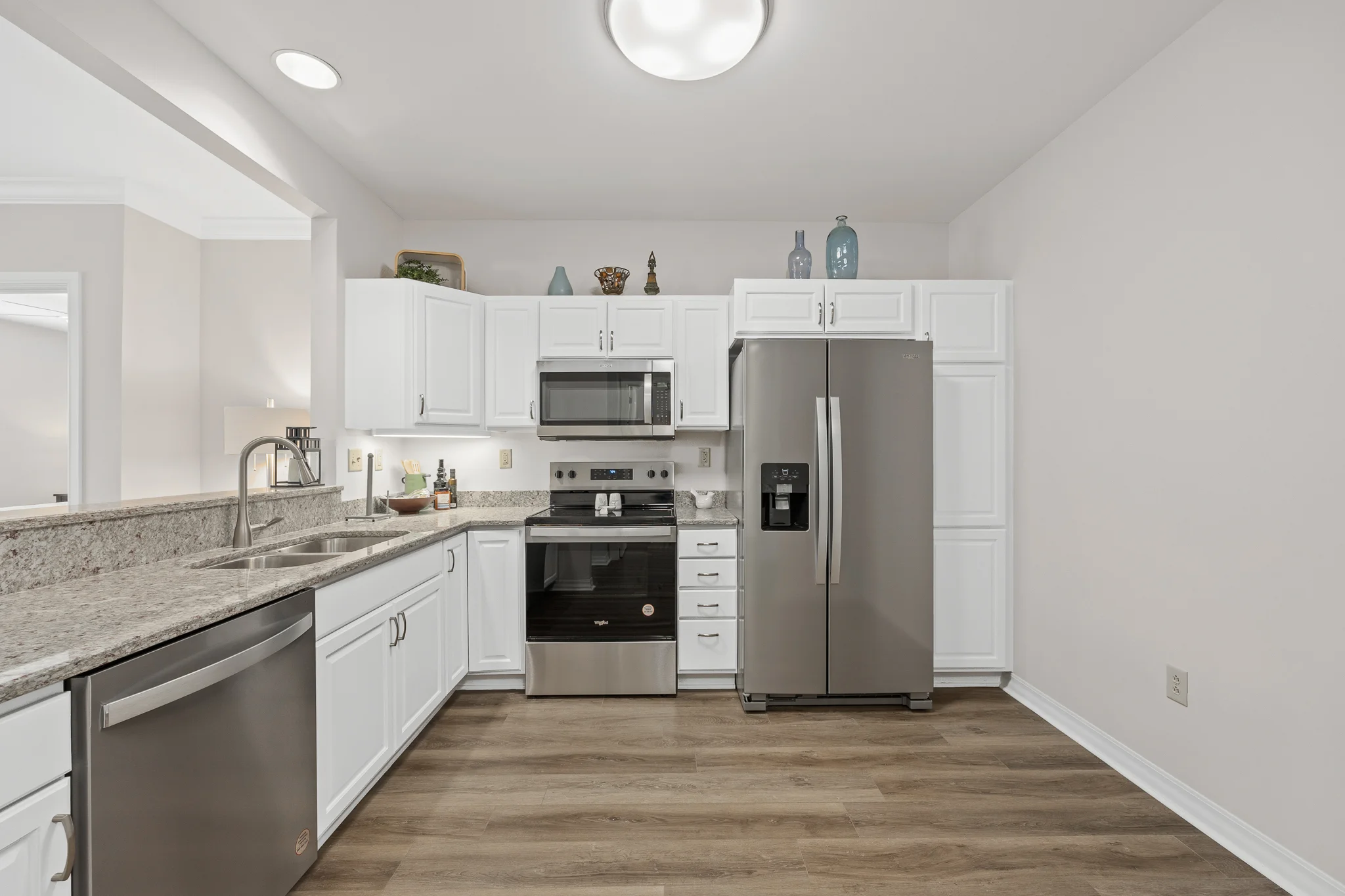 7515
7515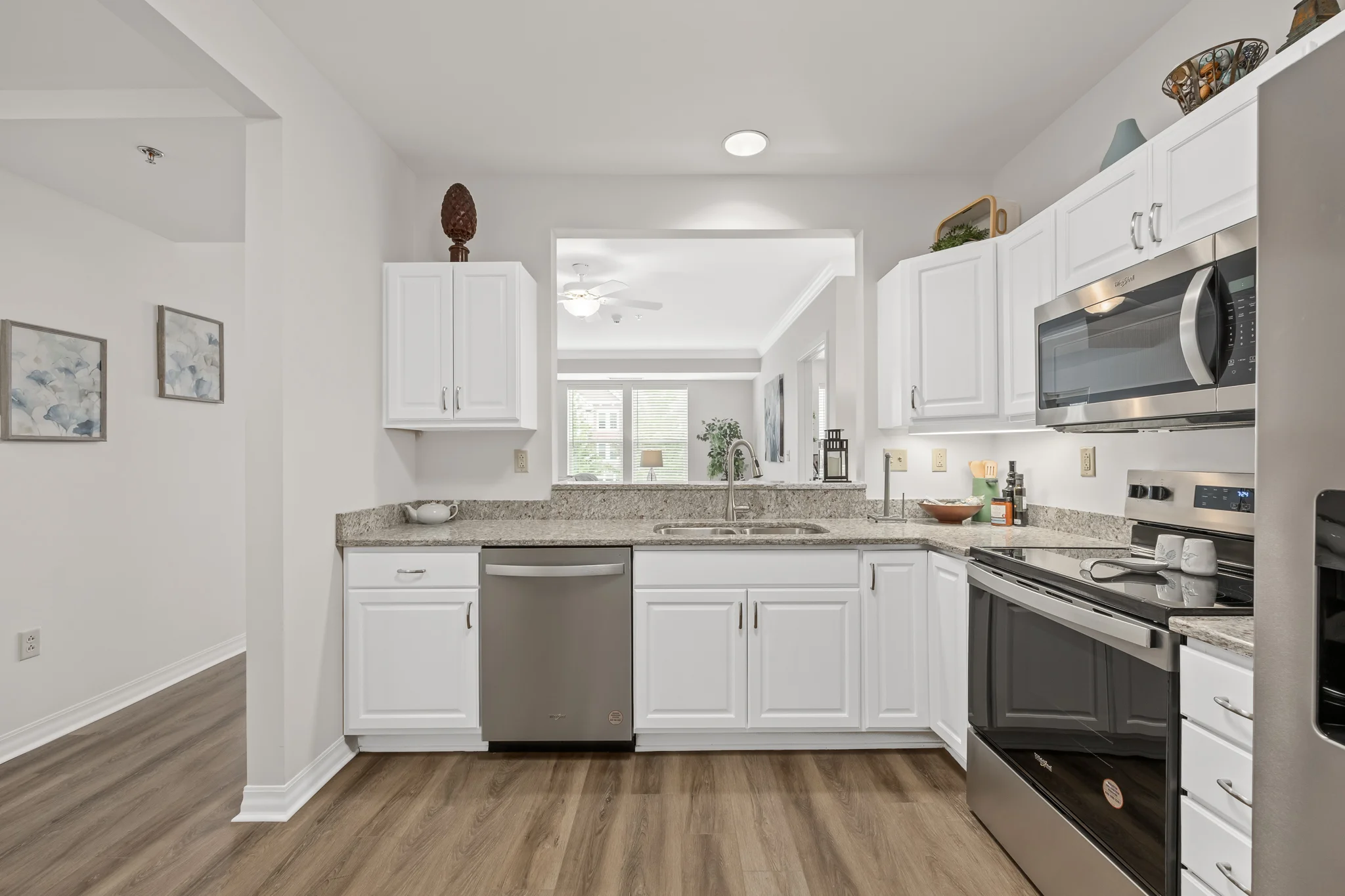 7516
7516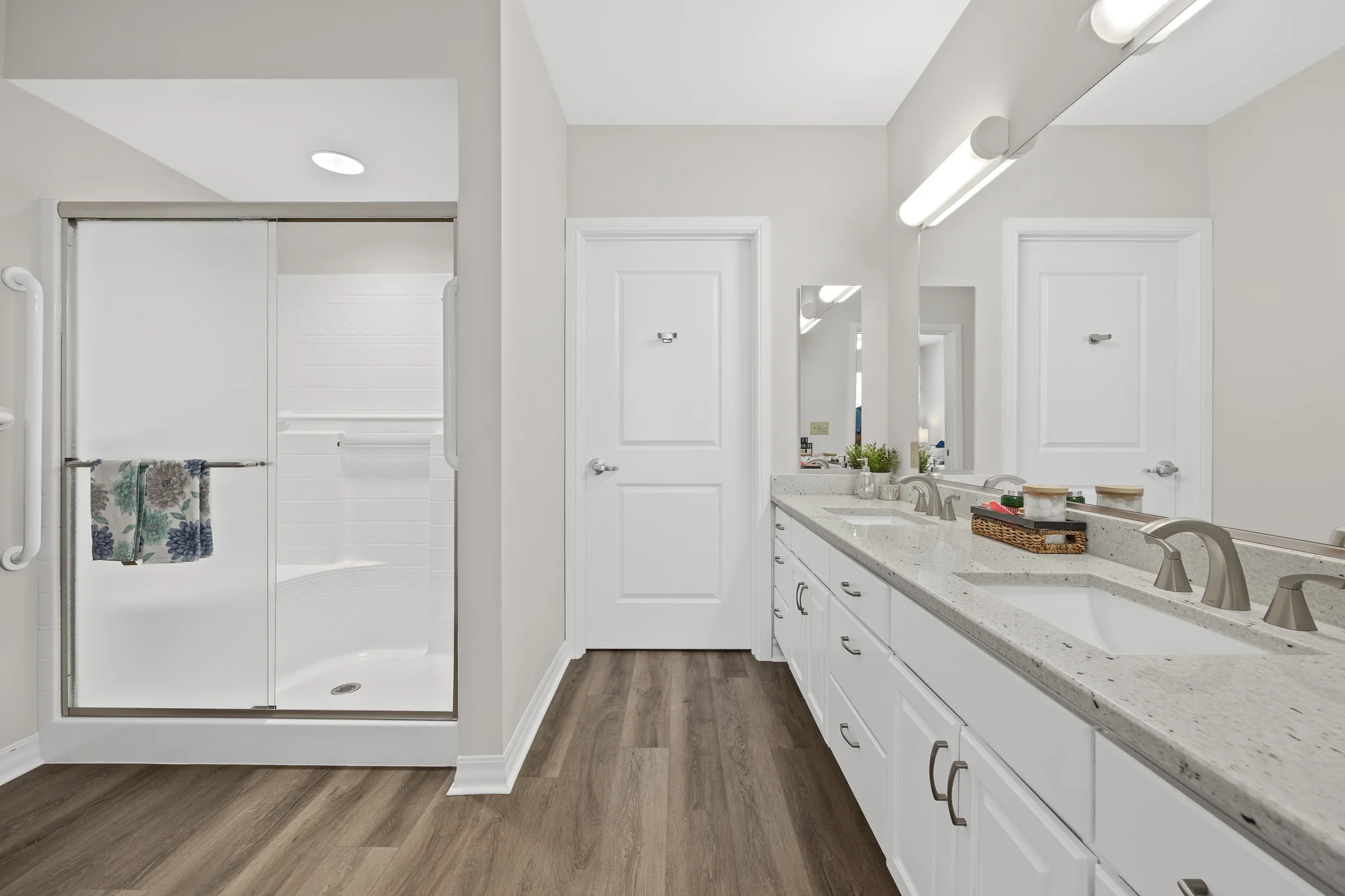 7517
7517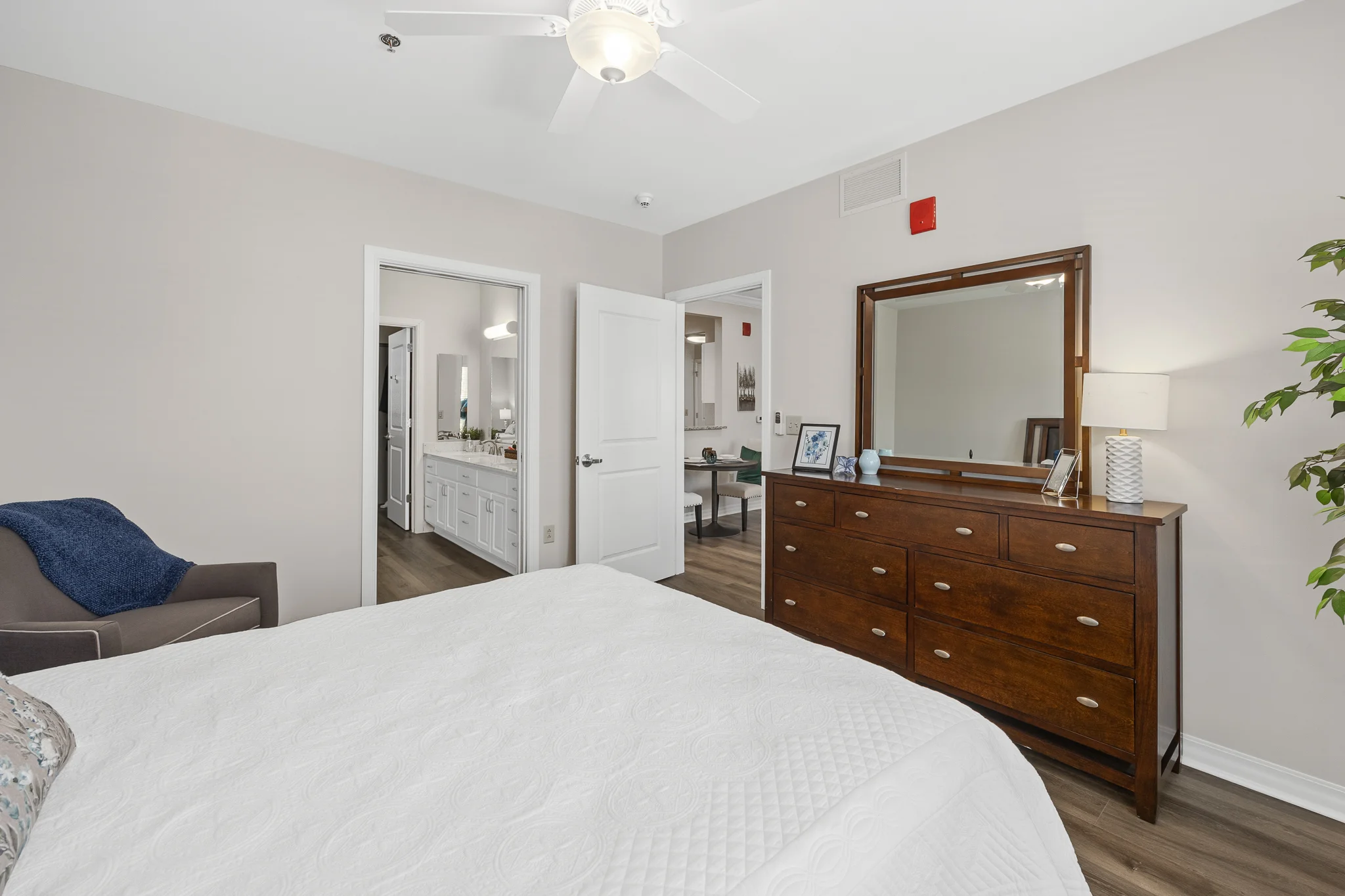 7518
7518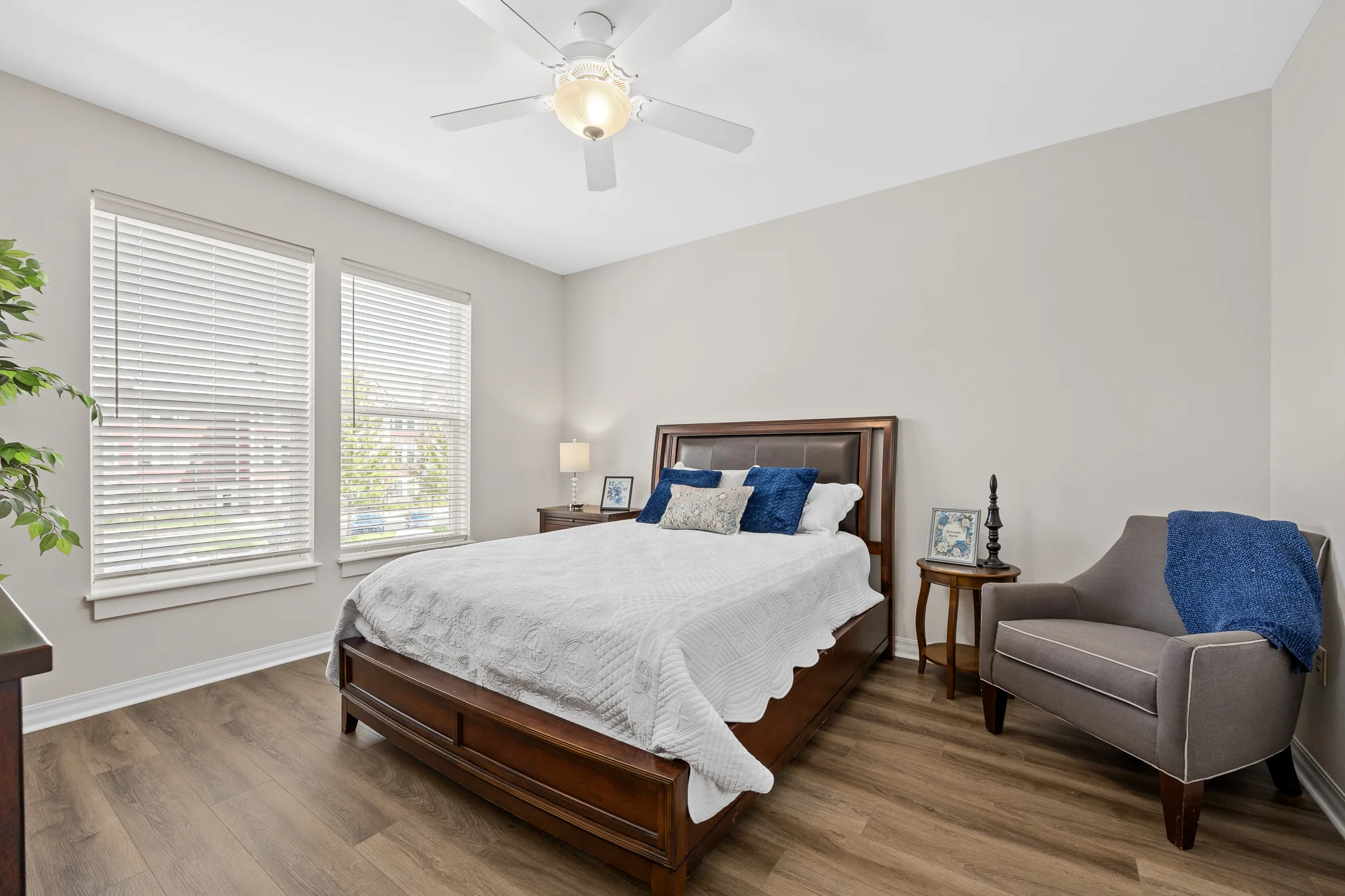 7519
7519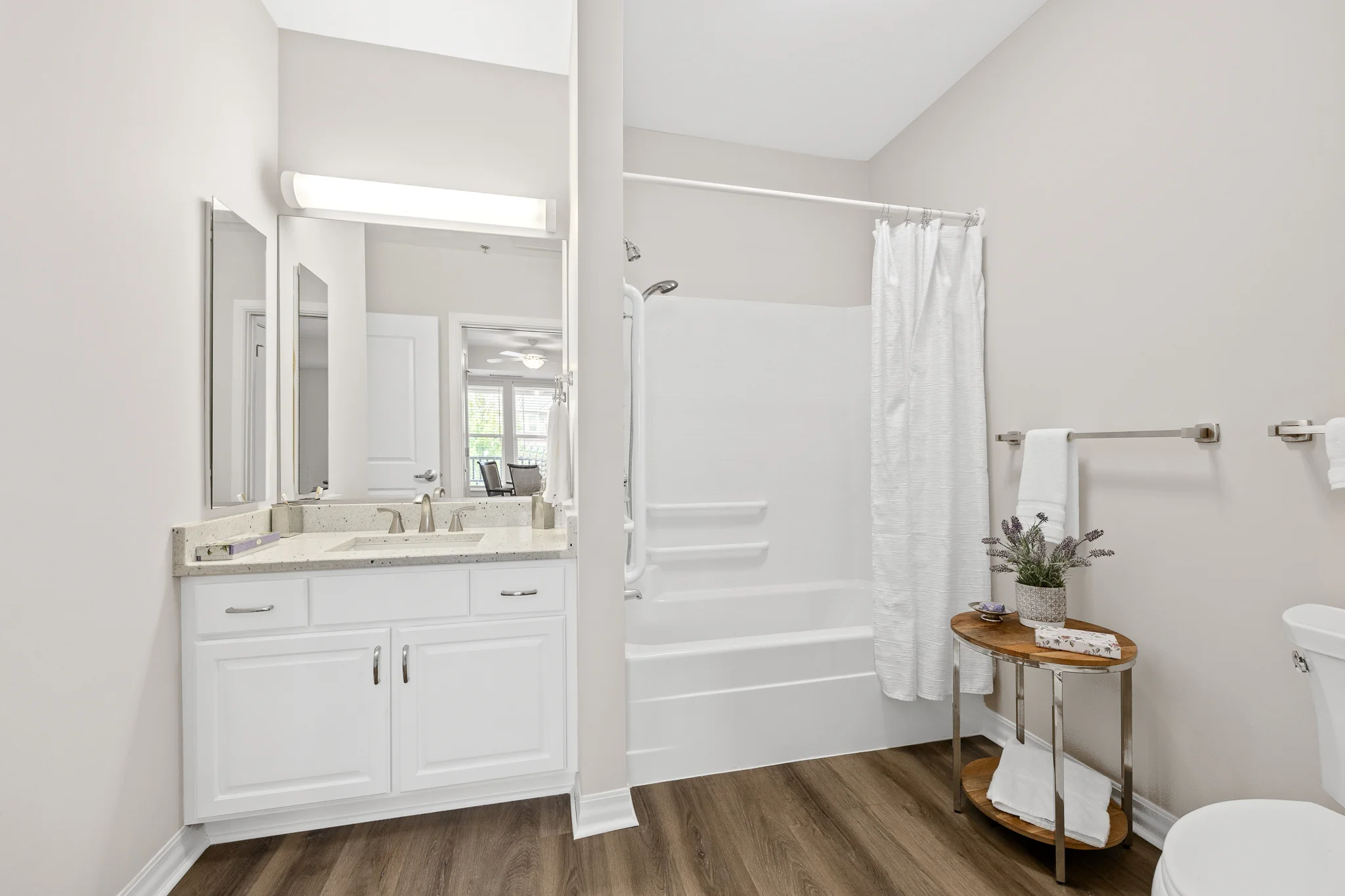 7520
7520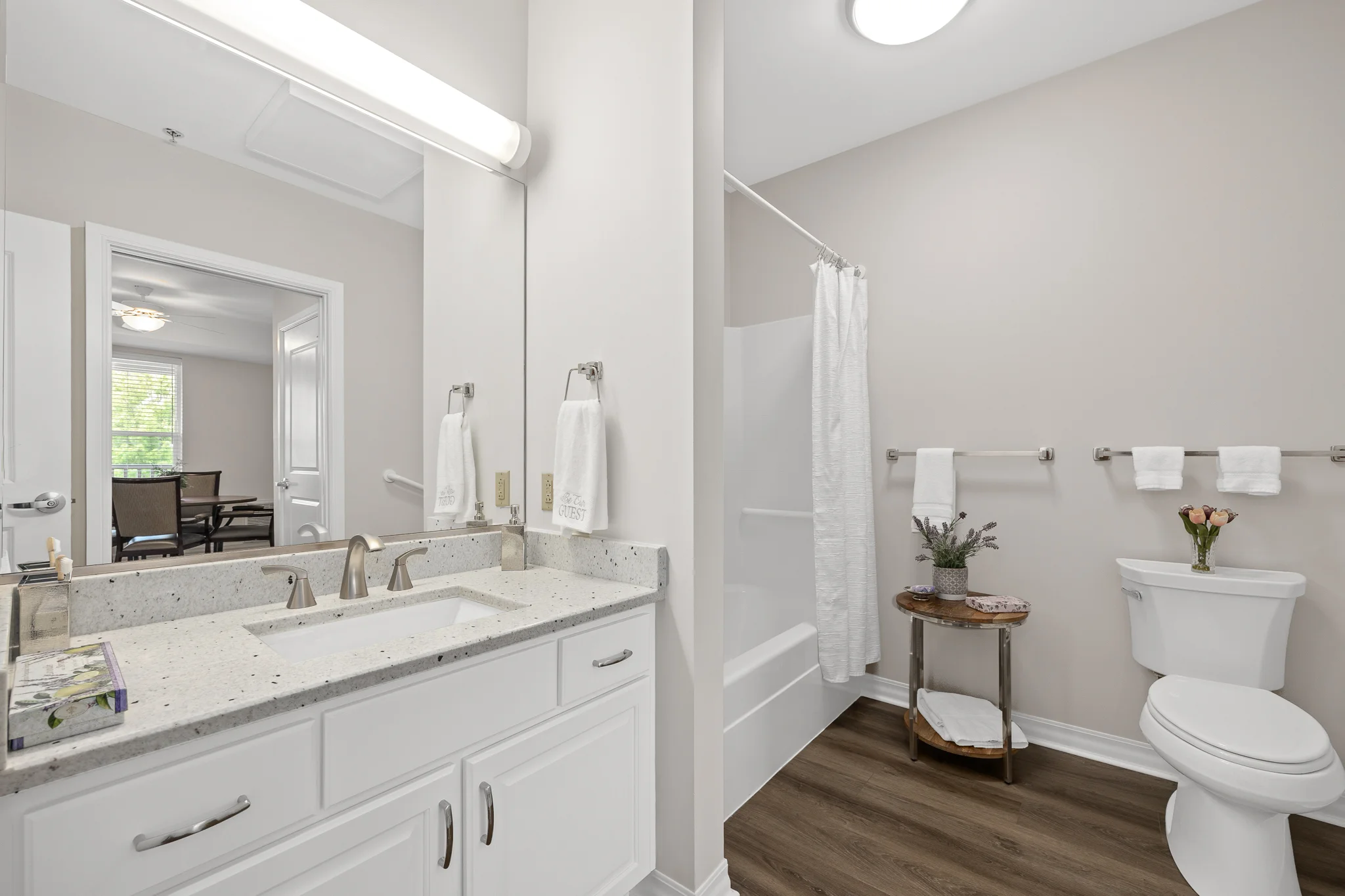 7521
7521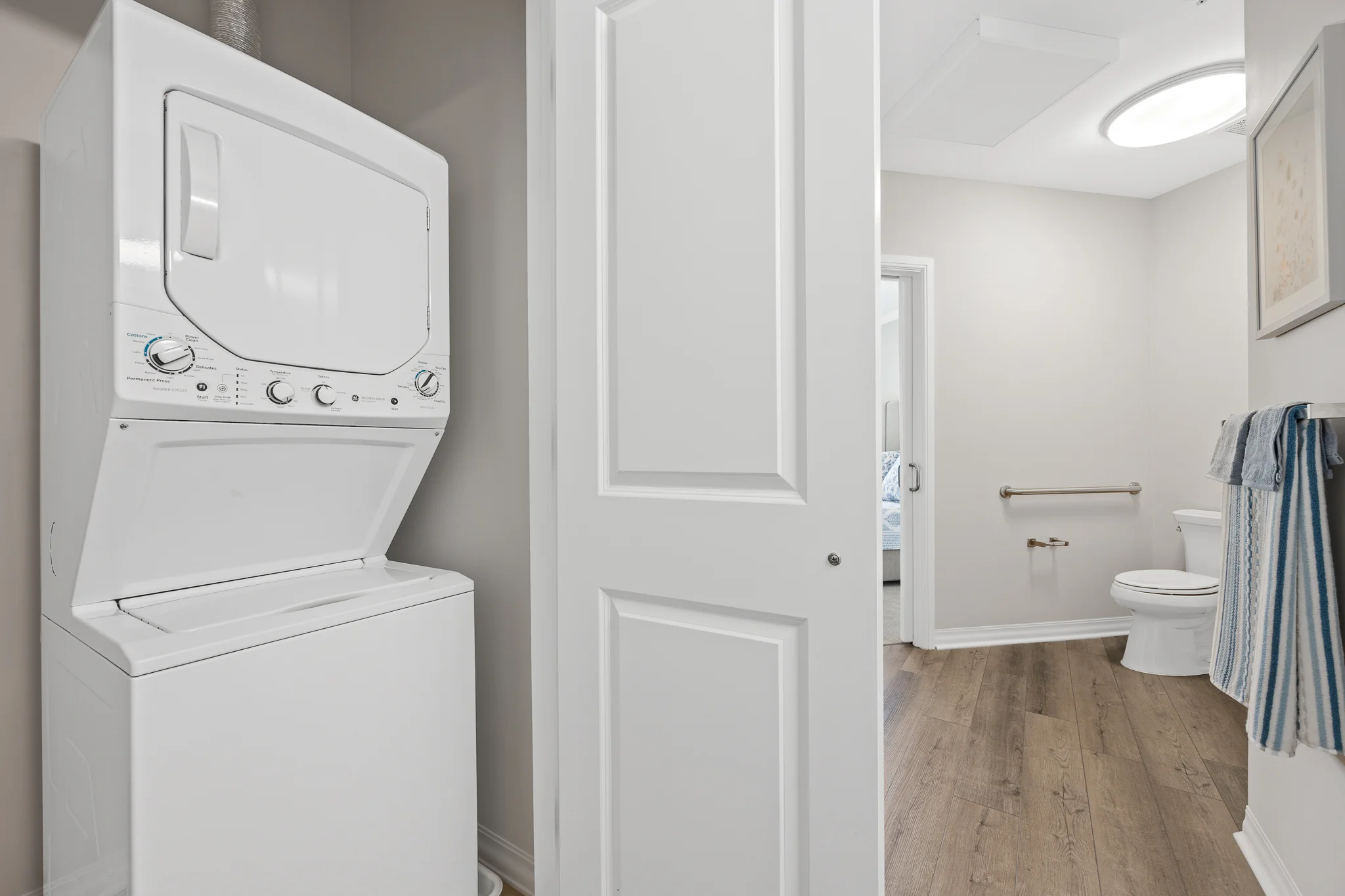 7522
7522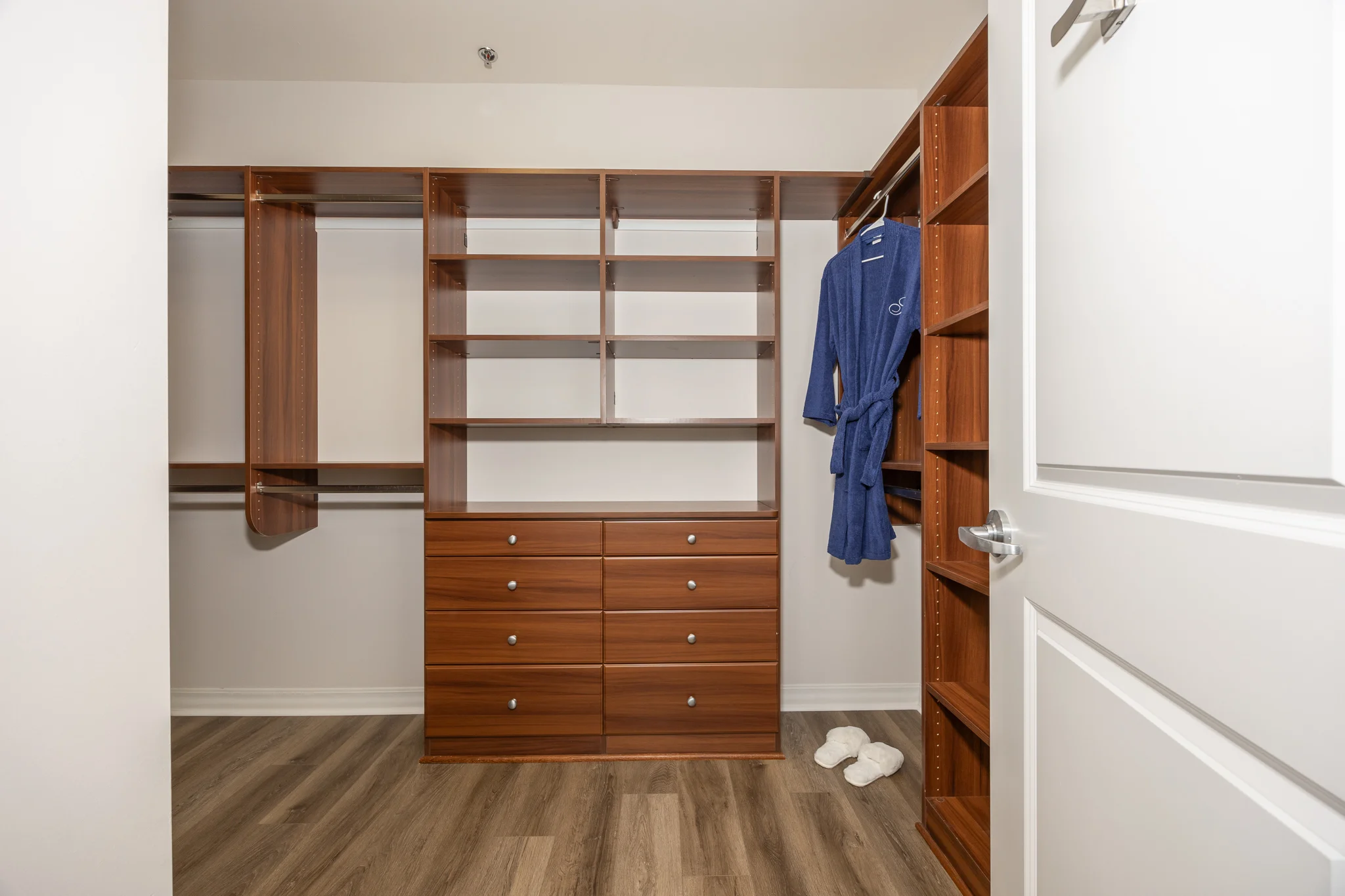 7523
7523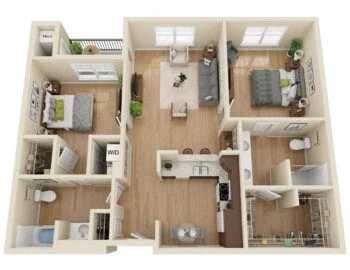
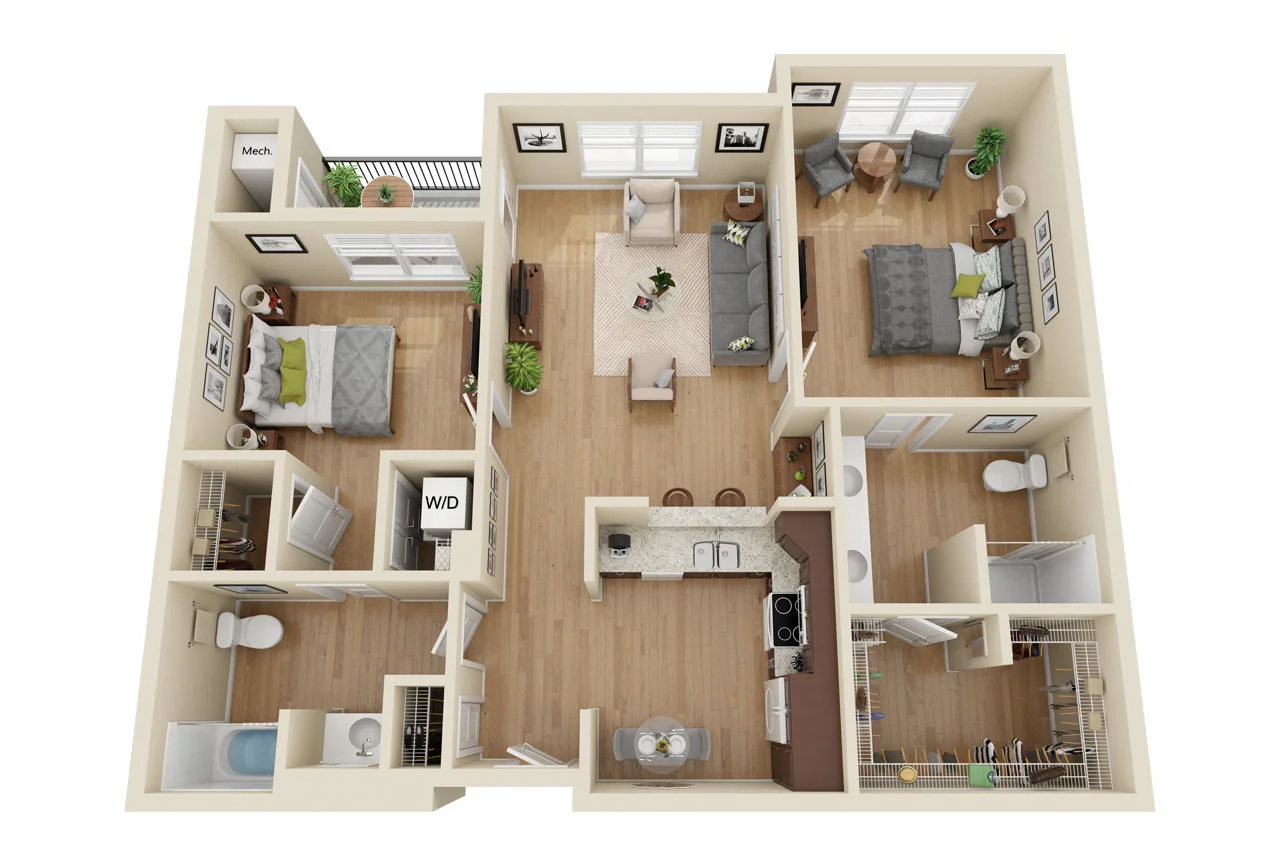 7500
7500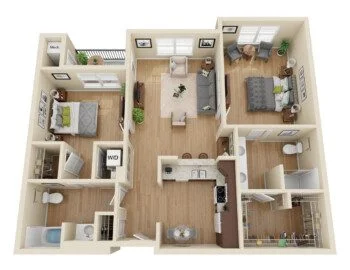
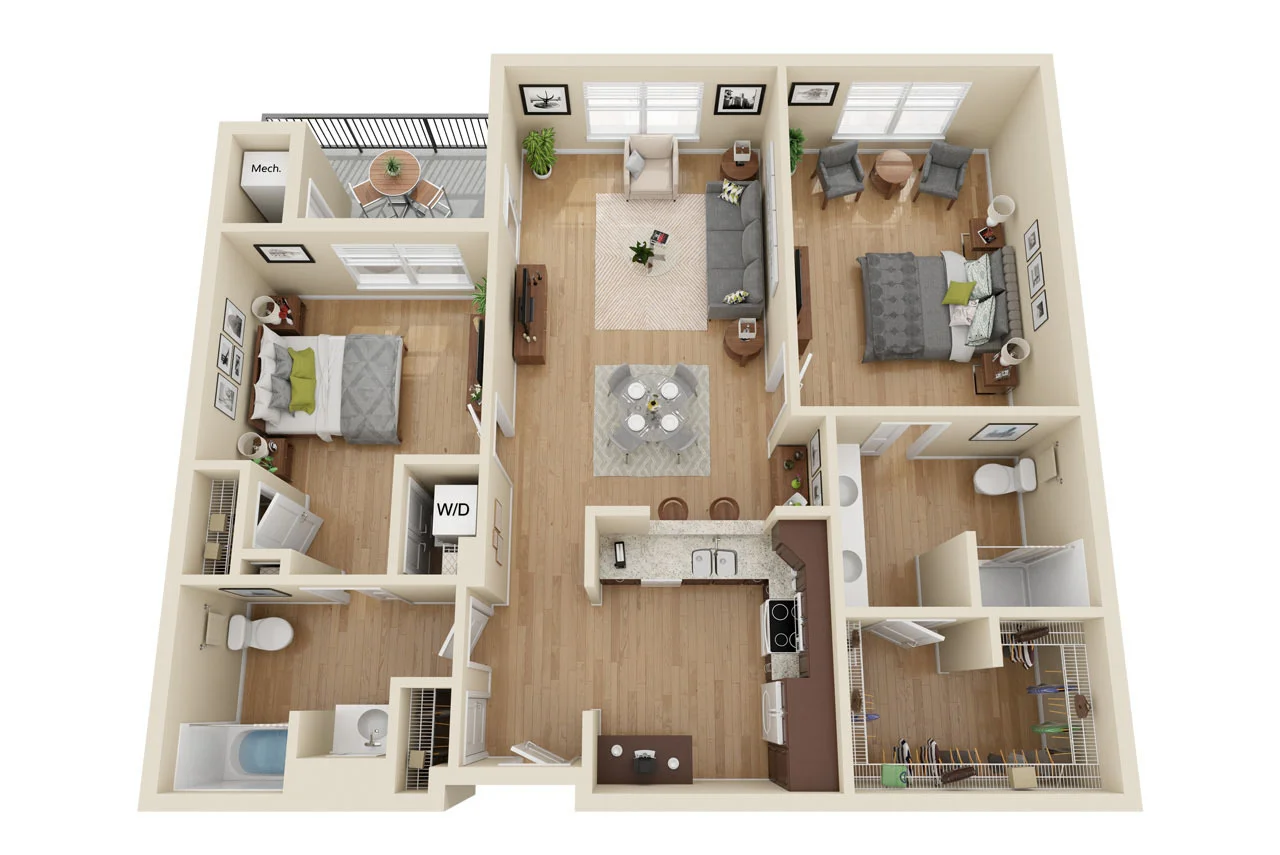 7501
7501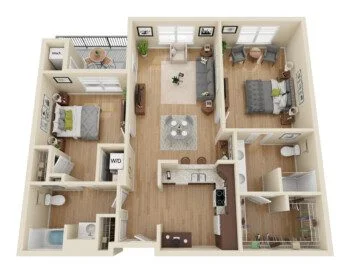
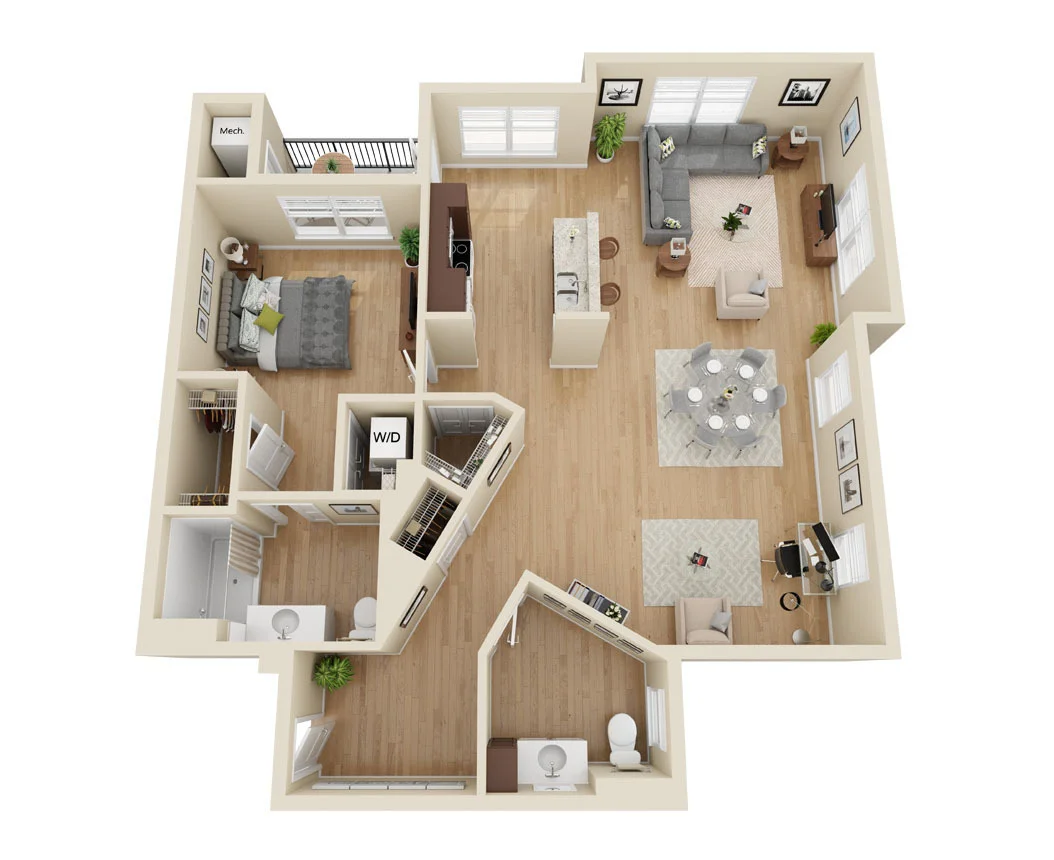 7499
7499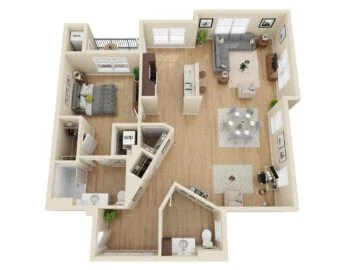
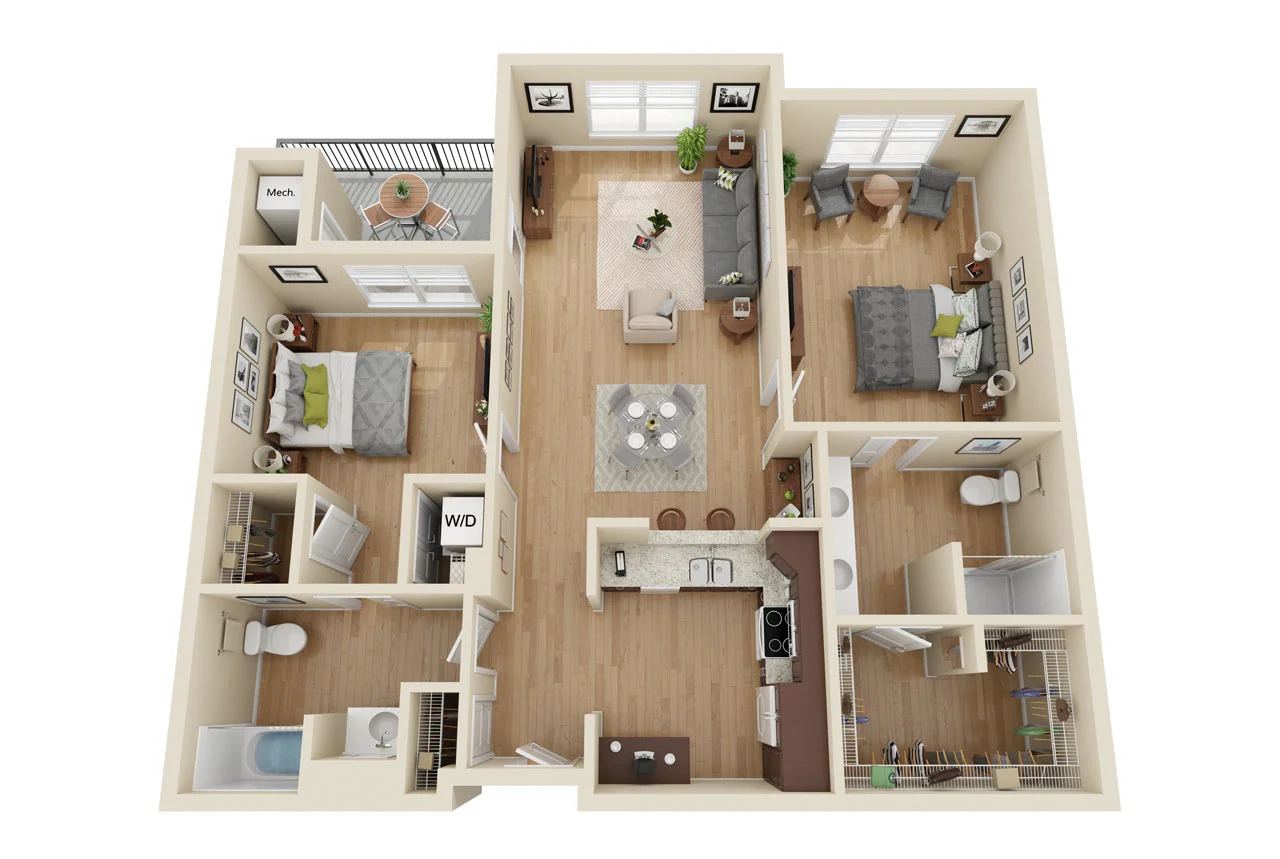 7502
7502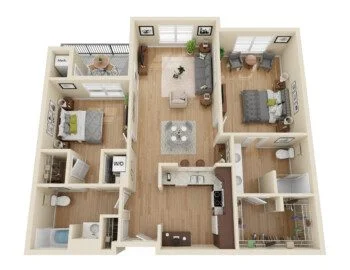
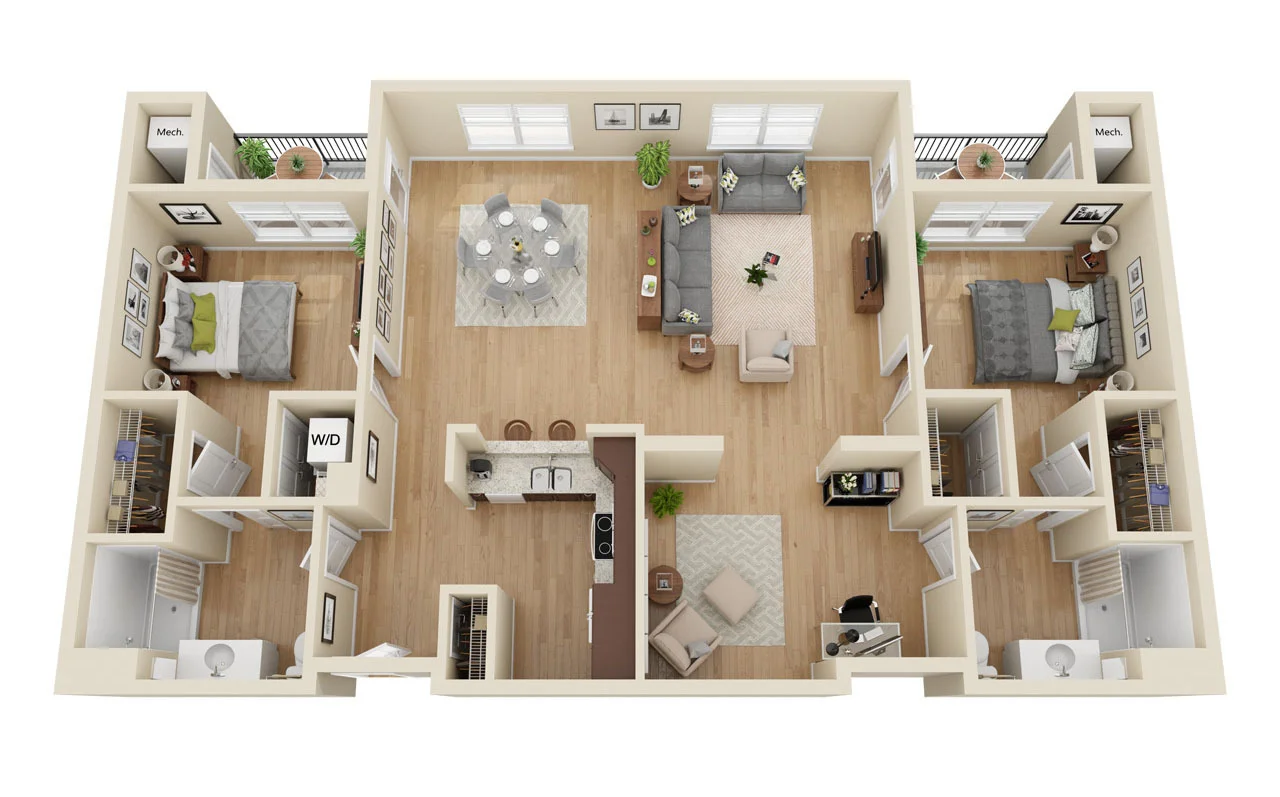 7503
7503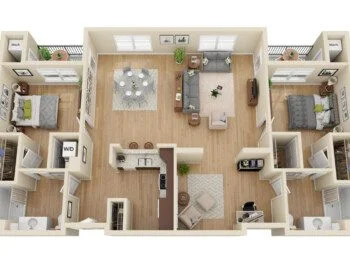
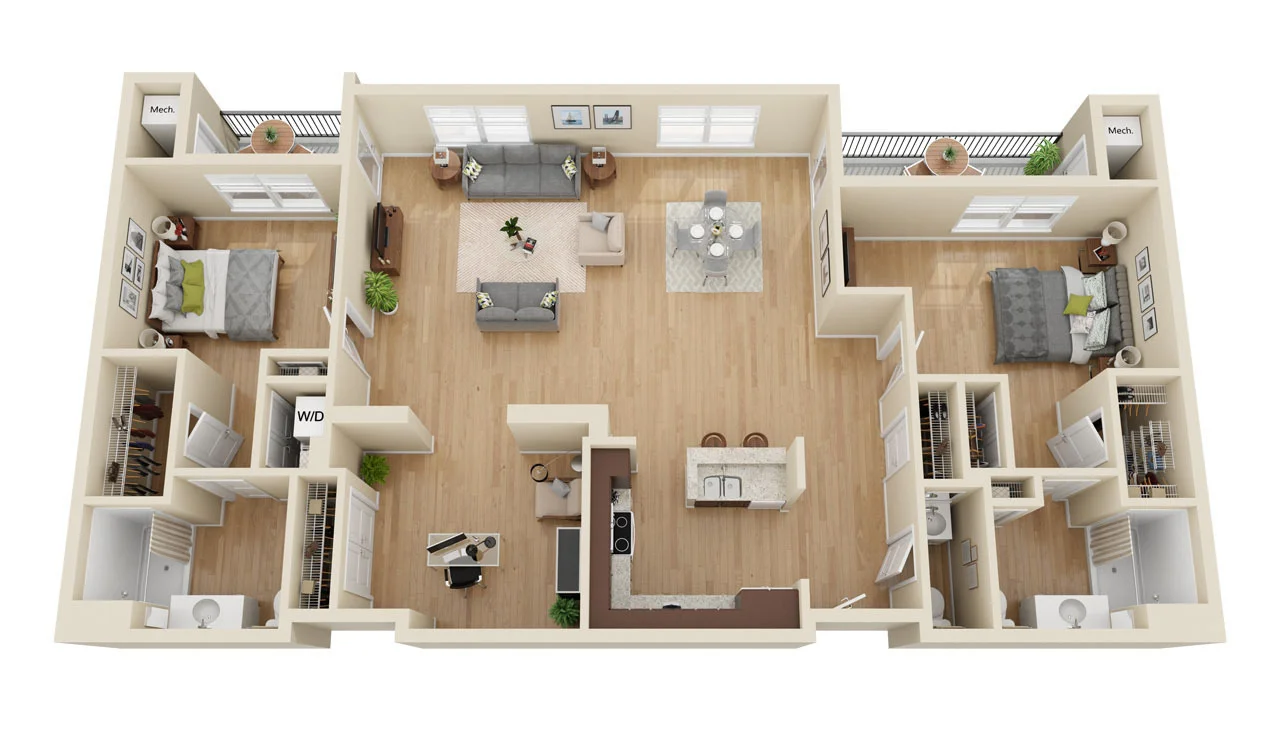 7504
7504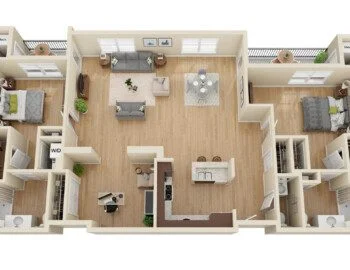
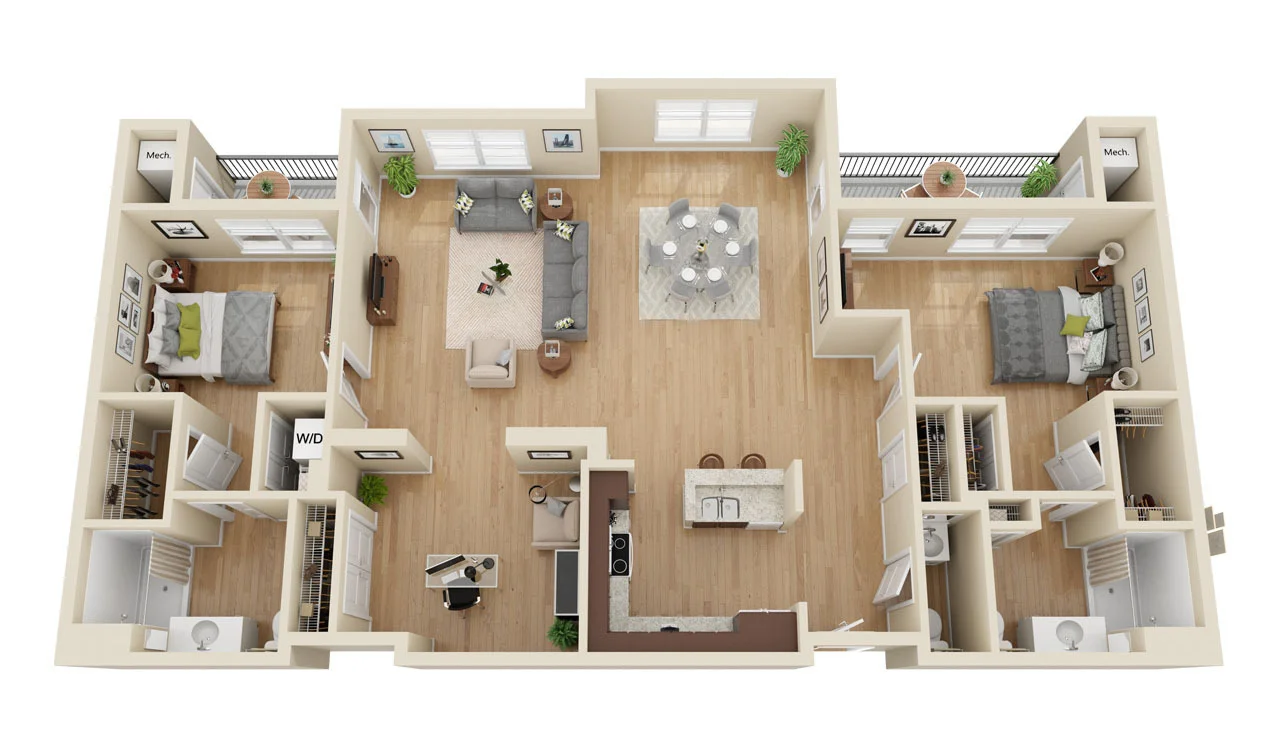 7505
7505